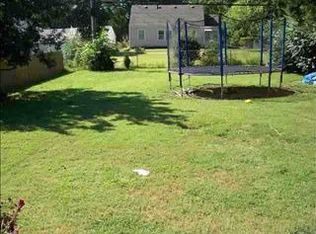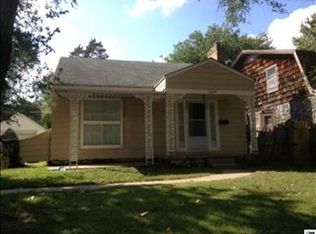Sold on 08/11/23
Price Unknown
3111 SW 10th Ave, Topeka, KS 66604
3beds
1,780sqft
Single Family Residence, Residential
Built in 1939
9,600 Acres Lot
$202,000 Zestimate®
$--/sqft
$1,448 Estimated rent
Home value
$202,000
$192,000 - $212,000
$1,448/mo
Zestimate® history
Loading...
Owner options
Explore your selling options
What's special
Welcome to this charming home that offers the perfect blend of character and modern convenience. Step inside and be amazed by the unique feature of an attic converted into a luxurious primary suite, complete with a private bathroom and a spacious walk-in closet. The thoughtfully designed layout includes two bedrooms on the main level, providing ample space for family or guests, along with a full bath for added convenience. The living room and dining room exude warmth perfectly for entertaining and creating lasting memories. Start your mornings in the cozy breakfast nook, savoring a cup of coffee while overlooking the large fenced-in backyard. The updated kitchen includes granite countertops, and the screened-in porch beckons you to relax and enjoy the outdoors in comfort and tranquility. This home comes with all appliances included to help with a seamless transition and a basement with several hidden gem areas to entertain, store, or even use as a spare room for guests. With its charming curb appeal and a host of desirable features, this home is ready to welcome you into a world of comfort, convenience, and timeless beauty. All offers due Sunday, July 2, at 5:00pm. Seller will review offers Sunday at 7 p.m.
Zillow last checked: 8 hours ago
Listing updated: August 11, 2023 at 09:41am
Listed by:
Tammie Mundil 785-250-3340,
Better Homes and Gardens Real
Bought with:
Mary Froese, 00229614
NextHome Professionals
Source: Sunflower AOR,MLS#: 229803
Facts & features
Interior
Bedrooms & bathrooms
- Bedrooms: 3
- Bathrooms: 2
- Full bathrooms: 2
Primary bedroom
- Level: Upper
- Area: 480
- Dimensions: 40x12
Bedroom 2
- Level: Main
- Area: 121
- Dimensions: 11x11
Bedroom 3
- Level: Main
- Area: 132
- Dimensions: 12x11
Laundry
- Level: Basement
Heating
- Natural Gas
Cooling
- Gas
Appliances
- Included: Electric Range, Microwave, Dishwasher, Refrigerator, Disposal, Humidifier
- Laundry: In Basement
Features
- Flooring: Hardwood, Ceramic Tile, Carpet
- Doors: Storm Door(s)
- Windows: Insulated Windows
- Basement: Stone/Rock,Full,Partially Finished,Daylight
- Number of fireplaces: 1
- Fireplace features: One
Interior area
- Total structure area: 1,780
- Total interior livable area: 1,780 sqft
- Finished area above ground: 1,378
- Finished area below ground: 402
Property
Parking
- Parking features: Attached
- Has attached garage: Yes
Features
- Patio & porch: Patio, Screened, Enclosed
- Fencing: Fenced,Privacy
Lot
- Size: 9,600 Acres
Details
- Additional structures: Shed(s)
- Parcel number: R11342
- Special conditions: Standard,Arm's Length
Construction
Type & style
- Home type: SingleFamily
- Property subtype: Single Family Residence, Residential
Materials
- Roof: Composition
Condition
- Year built: 1939
Utilities & green energy
- Water: Public
Community & neighborhood
Location
- Region: Topeka
- Subdivision: Smalleys sub 1
Price history
| Date | Event | Price |
|---|---|---|
| 8/11/2023 | Sold | -- |
Source: | ||
| 7/3/2023 | Pending sale | $175,000$98/sqft |
Source: | ||
| 6/30/2023 | Listed for sale | $175,000+29.6%$98/sqft |
Source: | ||
| 6/17/2022 | Sold | -- |
Source: | ||
| 5/10/2022 | Contingent | $135,000$76/sqft |
Source: | ||
Public tax history
| Year | Property taxes | Tax assessment |
|---|---|---|
| 2025 | -- | $22,221 +3% |
| 2024 | $3,040 -1% | $21,574 +2% |
| 2023 | $3,070 +83.5% | $21,160 +85.4% |
Find assessor info on the county website
Neighborhood: Fleming
Nearby schools
GreatSchools rating
- 6/10Whitson Elementary SchoolGrades: PK-5Distance: 1.1 mi
- 6/10Landon Middle SchoolGrades: 6-8Distance: 1.6 mi
- 3/10Topeka West High SchoolGrades: 9-12Distance: 2.2 mi
Schools provided by the listing agent
- Elementary: Whitson Elementary School/USD 501
- Middle: Landon Middle School/USD 501
- High: Topeka West High School/USD 501
Source: Sunflower AOR. This data may not be complete. We recommend contacting the local school district to confirm school assignments for this home.

