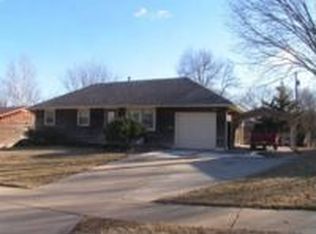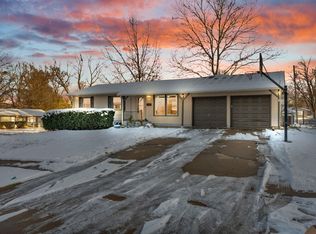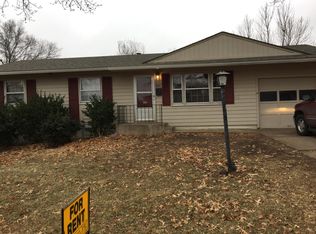Sold on 06/27/25
Price Unknown
3111 SW 32nd St, Topeka, KS 66614
4beds
1,968sqft
Single Family Residence, Residential
Built in 1966
9,583.2 Square Feet Lot
$203,400 Zestimate®
$--/sqft
$2,023 Estimated rent
Home value
$203,400
$175,000 - $238,000
$2,023/mo
Zestimate® history
Loading...
Owner options
Explore your selling options
What's special
You’re going to want to see this one in person! This well-kept, one-owner home is ready for new memories. Move in, make updates, or turn it into a smart investment—you’ve got options. Upstairs has 3 conforming bedrooms, including a primary bedroom with private access to a half bath. The layout is practical, comfortable, and easy to make your own. The walkout basement offers extra space for a rec room, second living area, gym, or office—plus a large non-conforming bedroom for more flexibility. Out back, enjoy a fully fenced yard with a patio perfect for grilling, relaxing, or entertaining. Plenty of space for a garden, playset, or letting the dogs run free. Don’t wait—schedule your showing today!
Zillow last checked: 8 hours ago
Listing updated: June 30, 2025 at 06:01pm
Listed by:
Christine Gallegos 785-844-2605,
TopCity Realty, LLC
Bought with:
Mike Botkin, SP00216637
Better Homes and Gardens Real
Source: Sunflower AOR,MLS#: 239602
Facts & features
Interior
Bedrooms & bathrooms
- Bedrooms: 4
- Bathrooms: 3
- Full bathrooms: 2
- 1/2 bathrooms: 1
Primary bedroom
- Level: Main
- Area: 145.54
- Dimensions: 13.1 x 11.11
Bedroom 2
- Level: Main
- Area: 116.39
- Dimensions: 10.3 x 11.3
Bedroom 3
- Level: Main
- Area: 92.01
- Dimensions: 10.1 x 9.11
Bedroom 4
- Level: Basement
- Area: 222.25
- Dimensions: 17.5 x 12.7
Dining room
- Level: Main
Kitchen
- Level: Main
Laundry
- Level: Main
Living room
- Level: Main
- Area: 278.89
- Dimensions: 16.3 x 17.11
Heating
- Natural Gas
Cooling
- Central Air
Appliances
- Laundry: Main Level
Features
- Flooring: Hardwood, Carpet
- Basement: Concrete,Full,Partially Finished,Walk-Out Access
- Has fireplace: No
Interior area
- Total structure area: 1,968
- Total interior livable area: 1,968 sqft
- Finished area above ground: 1,108
- Finished area below ground: 860
Property
Parking
- Total spaces: 2
- Parking features: Attached
- Attached garage spaces: 2
Features
- Patio & porch: Patio
- Fencing: Fenced,Chain Link
Lot
- Size: 9,583 sqft
Details
- Parcel number: R64463
- Special conditions: Standard,Arm's Length
Construction
Type & style
- Home type: SingleFamily
- Architectural style: Ranch
- Property subtype: Single Family Residence, Residential
Condition
- Year built: 1966
Utilities & green energy
- Water: Public
Community & neighborhood
Location
- Region: Topeka
- Subdivision: Prairie Vista
Price history
| Date | Event | Price |
|---|---|---|
| 6/27/2025 | Sold | -- |
Source: | ||
| 6/2/2025 | Pending sale | $175,000$89/sqft |
Source: | ||
| 5/30/2025 | Listed for sale | $175,000$89/sqft |
Source: | ||
Public tax history
| Year | Property taxes | Tax assessment |
|---|---|---|
| 2025 | -- | $22,367 +7% |
| 2024 | $2,941 +5% | $20,904 +8% |
| 2023 | $2,800 +7.5% | $19,356 +11% |
Find assessor info on the county website
Neighborhood: Twilight Hills
Nearby schools
GreatSchools rating
- 5/10Jardine ElementaryGrades: PK-5Distance: 0.4 mi
- 6/10Jardine Middle SchoolGrades: 6-8Distance: 0.4 mi
- 3/10Topeka West High SchoolGrades: 9-12Distance: 2.1 mi
Schools provided by the listing agent
- Elementary: Jardine Elementary School/USD 501
- Middle: Jardine Middle School/USD 501
- High: Topeka West High School/USD 501
Source: Sunflower AOR. This data may not be complete. We recommend contacting the local school district to confirm school assignments for this home.


