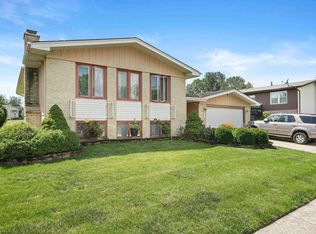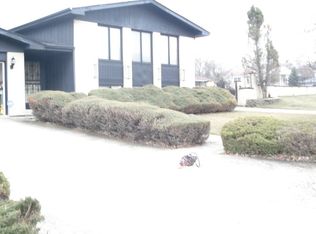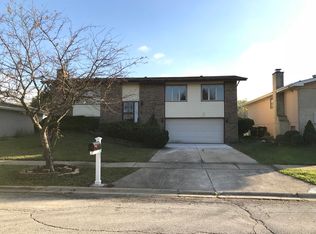Closed
$250,000
3111 Smoke Tree Ct, Hazel Crest, IL 60429
3beds
1,983sqft
Single Family Residence
Built in 1975
8,712 Square Feet Lot
$250,100 Zestimate®
$126/sqft
$2,823 Estimated rent
Home value
$250,100
$228,000 - $275,000
$2,823/mo
Zestimate® history
Loading...
Owner options
Explore your selling options
What's special
Thoughtful rehab of nearly 2,000 SF raised ranch on huge corner lot in Stonebridge. New SS appliances, bathroom fixtures, carpet, flooring, lighting, deck, interior doors, front door, ceiling fans, switches, outlets, 5 1/4" molding & LED closet lighting. Roof, water heater, furnace & A/C are approximately 5 years old. Three bedrooms on the main level with a separate DR, a large LR, and deck off of the kitchen leading to an expansive backyard patio. Enjoy the spacious family room with a gas fireplace in the lower level, which could accommodate a 4th BR. Completing the tour is another full bath and access to the huge 2.5+ car, 25' deep garage, capable of housing all your vehicles and toys.
Zillow last checked: 8 hours ago
Listing updated: November 21, 2025 at 08:29am
Listing courtesy of:
David Cihla 773-590-4753,
Cihla Realty LLC
Bought with:
Christin Willis
Coldwell Banker Realty
Source: MRED as distributed by MLS GRID,MLS#: 12426263
Facts & features
Interior
Bedrooms & bathrooms
- Bedrooms: 3
- Bathrooms: 2
- Full bathrooms: 1
- 1/2 bathrooms: 1
Primary bedroom
- Features: Flooring (Carpet), Window Treatments (Blinds)
- Level: Main
- Area: 192 Square Feet
- Dimensions: 16X12
Bedroom 2
- Features: Flooring (Carpet), Window Treatments (Blinds)
- Level: Main
- Area: 154 Square Feet
- Dimensions: 14X11
Bedroom 3
- Features: Flooring (Carpet), Window Treatments (Blinds)
- Level: Main
- Area: 110 Square Feet
- Dimensions: 11X10
Deck
- Level: Main
- Area: 88 Square Feet
- Dimensions: 11X8
Dining room
- Features: Flooring (Carpet), Window Treatments (Blinds)
- Level: Main
- Area: 144 Square Feet
- Dimensions: 12X12
Family room
- Features: Flooring (Carpet), Window Treatments (Blinds)
- Level: Lower
- Area: 494 Square Feet
- Dimensions: 26X19
Foyer
- Level: Main
- Area: 35 Square Feet
- Dimensions: 7X5
Kitchen
- Features: Kitchen (Eating Area-Table Space), Flooring (Vinyl)
- Level: Main
- Area: 168 Square Feet
- Dimensions: 14X12
Laundry
- Level: Lower
- Area: 132 Square Feet
- Dimensions: 12X11
Living room
- Features: Flooring (Carpet), Window Treatments (Blinds)
- Level: Main
- Area: 266 Square Feet
- Dimensions: 19X14
Heating
- Natural Gas, Forced Air
Cooling
- Central Air
Appliances
- Included: Range, Dishwasher, Refrigerator, Stainless Steel Appliance(s)
- Laundry: Gas Dryer Hookup
Features
- Basement: Finished,Full
- Number of fireplaces: 1
- Fireplace features: Gas Log, Family Room
Interior area
- Total structure area: 0
- Total interior livable area: 1,983 sqft
Property
Parking
- Total spaces: 2
- Parking features: Attached, Garage
- Attached garage spaces: 2
Accessibility
- Accessibility features: No Disability Access
Features
- Levels: Bi-Level
Lot
- Size: 8,712 sqft
- Features: Corner Lot
Details
- Parcel number: 28363190140000
- Special conditions: None
Construction
Type & style
- Home type: SingleFamily
- Architectural style: Bi-Level
- Property subtype: Single Family Residence
Materials
- Brick
Condition
- New construction: No
- Year built: 1975
- Major remodel year: 2025
Utilities & green energy
- Sewer: Public Sewer
- Water: Public
Community & neighborhood
Location
- Region: Hazel Crest
Other
Other facts
- Listing terms: Conventional
- Ownership: Fee Simple
Price history
| Date | Event | Price |
|---|---|---|
| 11/20/2025 | Sold | $250,000-2%$126/sqft |
Source: | ||
| 9/13/2025 | Contingent | $255,000$129/sqft |
Source: | ||
| 9/9/2025 | Price change | $255,000-5.2%$129/sqft |
Source: | ||
| 8/14/2025 | Price change | $269,000-5.6%$136/sqft |
Source: | ||
| 7/22/2025 | Listed for sale | $285,000+691.7%$144/sqft |
Source: | ||
Public tax history
| Year | Property taxes | Tax assessment |
|---|---|---|
| 2023 | $10,758 +21.1% | $20,999 +73.6% |
| 2022 | $8,880 +3.8% | $12,096 |
| 2021 | $8,559 +5.3% | $12,096 |
Find assessor info on the county website
Neighborhood: 60429
Nearby schools
GreatSchools rating
- 3/10Mae Jemison SchoolGrades: PK-5Distance: 0.6 mi
- 3/10Prairie-Hills Junior High SchoolGrades: 6-8Distance: 2 mi
- 3/10Hillcrest High SchoolGrades: 9-12Distance: 1.2 mi
Schools provided by the listing agent
- District: 144
Source: MRED as distributed by MLS GRID. This data may not be complete. We recommend contacting the local school district to confirm school assignments for this home.

Get pre-qualified for a loan
At Zillow Home Loans, we can pre-qualify you in as little as 5 minutes with no impact to your credit score.An equal housing lender. NMLS #10287.
Sell for more on Zillow
Get a free Zillow Showcase℠ listing and you could sell for .
$250,100
2% more+ $5,002
With Zillow Showcase(estimated)
$255,102

