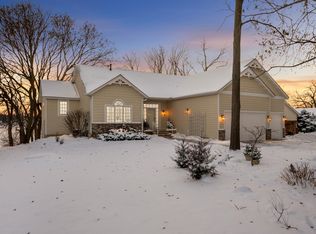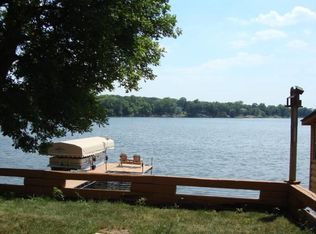Closed
$1,270,000
3111 Spring Lake Rd SW, Prior Lake, MN 55372
4beds
3,524sqft
Single Family Residence
Built in 1990
0.44 Acres Lot
$1,298,300 Zestimate®
$360/sqft
$4,264 Estimated rent
Home value
$1,298,300
$1.19M - $1.40M
$4,264/mo
Zestimate® history
Loading...
Owner options
Explore your selling options
What's special
Welcome to lake living on Spring Lake! This stunning south-facing lake home offers stunning views with 91 feet of lakeshore on nearly a ½ acre. You will appreciate the million-dollar views from the moment you walk through the front door. Enjoy the open-concept design with incredible lake views from almost every room. The living room offers access to the 3-season porch, beautiful gas brick fireplace and flows into the dining and kitchen area which makes this home perfect for entertaining! Enjoy your morning coffee relaxing on the deck soaking up the lake views! Plus the 4-car garage offers the convenience right off the kitchen with the ½ bath, laundry room & main floor office with lake views! The spacious primary owner’s suite includes direct access to the 3-season porch, panoramic lake views, a full bath, and two walk-in closets. The walkout lower level features a large family/game room with a gas or wood burning fireplace, 3 bedrooms, including a Jack & Jill bath and 4th bedroom with a private ¾ bath—plus easy access to the backyard and dock just steps away. A true lakefront retreat built for comfort and entertaining! Be ready to enjoy all the lake has to offer this summer!
Zillow last checked: 8 hours ago
Listing updated: June 12, 2025 at 12:06pm
Listed by:
Wendy J Dorn 612-749-7087,
Edina Realty, Inc.
Bought with:
Nancy H Glaser
Bridge Realty, LLC
Stacy S Glaser
Source: NorthstarMLS as distributed by MLS GRID,MLS#: 6709404
Facts & features
Interior
Bedrooms & bathrooms
- Bedrooms: 4
- Bathrooms: 5
- Full bathrooms: 1
- 3/4 bathrooms: 2
- 1/2 bathrooms: 2
Bedroom 1
- Level: Main
- Area: 306 Square Feet
- Dimensions: 17x18
Bedroom 2
- Level: Lower
- Area: 169 Square Feet
- Dimensions: 13x13
Bedroom 3
- Level: Lower
- Area: 182 Square Feet
- Dimensions: 13x14
Bedroom 4
- Level: Lower
- Area: 143 Square Feet
- Dimensions: 11x13
Dining room
- Level: Main
- Area: 168 Square Feet
- Dimensions: 12x14
Family room
- Level: Lower
- Area: 646 Square Feet
- Dimensions: 34x19
Informal dining room
- Level: Main
- Area: 126 Square Feet
- Dimensions: 9x14
Kitchen
- Level: Main
- Area: 130 Square Feet
- Dimensions: 10x13
Laundry
- Level: Main
- Area: 63 Square Feet
- Dimensions: 9x7
Living room
- Level: Main
- Area: 306 Square Feet
- Dimensions: 17x18
Office
- Level: Main
- Area: 126 Square Feet
- Dimensions: 9x14
Screened porch
- Level: Main
- Area: 182 Square Feet
- Dimensions: 13x14
Heating
- Forced Air, Zoned
Cooling
- Central Air
Appliances
- Included: Dishwasher, Dryer, Microwave, Range, Refrigerator, Washer, Water Softener Owned
Features
- Basement: Daylight,Finished,Full,Storage Space,Walk-Out Access
- Number of fireplaces: 2
- Fireplace features: Gas
Interior area
- Total structure area: 3,524
- Total interior livable area: 3,524 sqft
- Finished area above ground: 1,762
- Finished area below ground: 1,486
Property
Parking
- Total spaces: 4
- Parking features: Attached, Garage Door Opener
- Attached garage spaces: 4
- Has uncovered spaces: Yes
- Details: Garage Dimensions (27x36), Garage Door Height (7), Garage Door Width (16)
Accessibility
- Accessibility features: None
Features
- Levels: One
- Stories: 1
- Patio & porch: Deck, Porch, Screened
- Has view: Yes
- View description: East, Lake, Panoramic, West
- Has water view: Yes
- Water view: Lake
- Waterfront features: Lake Front, Lake View, Waterfront Num(70005400), Lake Acres(591), Lake Depth(37)
- Body of water: Spring
- Frontage length: Water Frontage: 91
Lot
- Size: 0.44 Acres
- Dimensions: 105 x 159 x 214 x 90
- Features: Many Trees
Details
- Foundation area: 1762
- Parcel number: 251680050
- Zoning description: Residential-Single Family
Construction
Type & style
- Home type: SingleFamily
- Property subtype: Single Family Residence
Materials
- Brick/Stone, Stucco, Wood Siding
- Roof: Asphalt
Condition
- Age of Property: 35
- New construction: No
- Year built: 1990
Utilities & green energy
- Electric: 200+ Amp Service
- Gas: Electric
- Sewer: City Sewer/Connected
- Water: City Water/Connected
Community & neighborhood
Location
- Region: Prior Lake
- Subdivision: Christies 1st Add
HOA & financial
HOA
- Has HOA: No
Price history
| Date | Event | Price |
|---|---|---|
| 5/29/2025 | Sold | $1,270,000+5.8%$360/sqft |
Source: | ||
| 5/20/2025 | Pending sale | $1,200,000$341/sqft |
Source: | ||
| 5/14/2025 | Listing removed | $1,200,000$341/sqft |
Source: | ||
| 5/13/2025 | Listed for sale | $1,200,000+84.6%$341/sqft |
Source: | ||
| 6/23/2008 | Sold | $650,000$184/sqft |
Source: | ||
Public tax history
| Year | Property taxes | Tax assessment |
|---|---|---|
| 2025 | $10,524 +3.3% | $978,100 +0.8% |
| 2024 | $10,192 +10.3% | $970,800 +5.6% |
| 2023 | $9,240 +2.8% | $919,000 +6.2% |
Find assessor info on the county website
Neighborhood: 55372
Nearby schools
GreatSchools rating
- 7/10Five Hawks Elementary SchoolGrades: K-5Distance: 1.1 mi
- 7/10Hidden Oaks Middle SchoolGrades: 6-8Distance: 2.9 mi
- 9/10Prior Lake High SchoolGrades: 9-12Distance: 4.3 mi
Get a cash offer in 3 minutes
Find out how much your home could sell for in as little as 3 minutes with a no-obligation cash offer.
Estimated market value$1,298,300
Get a cash offer in 3 minutes
Find out how much your home could sell for in as little as 3 minutes with a no-obligation cash offer.
Estimated market value
$1,298,300

