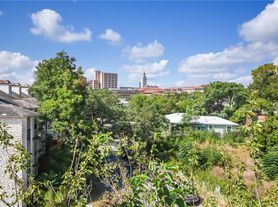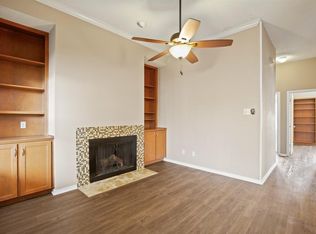Available for now through 7/31/26 for $1650/month. Available for pre-lease 8/1/2026 - 7/31/2027 at $2000/month. Updated 2/2 end-unit condo available just four blocks from UT Austin in a gated community. This home offers a rare mix of city convenience and peaceful surroundings, making it an ideal choice for students, medical professionals, or anyone looking to live close to campus and downtown. The condo features a private covered patio with outdoor storage and tranquil green views, creating a relaxing retreat right in the heart of Austin. Inside, you'll find fresh plank flooring installed in 2025, along with a recently updated A/C system from 2024 for year-round comfort. The living room is filled with natural light and includes crown molding, a cozy fireplace, and built-in shelving with a desk that is perfect for studying or working from home. Both bedrooms include spacious walk-in closets and crown molding, while the kitchen and bathrooms feature easy-to-maintain tile floors. The unit also comes with a washer and dryer for added convenience, as well as two reserved parking spaces located close to the entrance. Water and trash are included, and Google Fiber is available in the community for fast internet. With UT, the medical district, restaurants, coffee shops, and public transit all within minutes, this condo places you at the center of it all while giving you a comfortable and quiet place to call home.
Condo for rent
$1,595/mo
3111 Tom Green St APT 105, Austin, TX 78705
2beds
803sqft
Price may not include required fees and charges.
Condo
Available now
No pets
Central air, ceiling fan
In bathroom laundry
2 Parking spaces parking
Electric, central, fireplace
What's special
Cozy fireplaceFresh plank flooringEasy-to-maintain tile floorsTranquil green viewsSpacious walk-in closetsPrivate covered patio
- 103 days |
- -- |
- -- |
Zillow last checked: 8 hours ago
Listing updated: October 31, 2025 at 09:37am
Travel times
Looking to buy when your lease ends?
Consider a first-time homebuyer savings account designed to grow your down payment with up to a 6% match & a competitive APY.
Facts & features
Interior
Bedrooms & bathrooms
- Bedrooms: 2
- Bathrooms: 2
- Full bathrooms: 2
Heating
- Electric, Central, Fireplace
Cooling
- Central Air, Ceiling Fan
Appliances
- Included: Dishwasher, Disposal, Dryer, Microwave, Oven, Refrigerator, Washer
- Laundry: In Bathroom, In Unit, Inside
Features
- Built-in Features, Ceiling Fan(s), Crown Molding, Primary Bedroom on Main, Stone Counters, Walk-In Closet(s)
- Flooring: Tile
- Has fireplace: Yes
Interior area
- Total interior livable area: 803 sqft
Property
Parking
- Total spaces: 2
- Parking features: Assigned, Off Street, Parking Lot
- Details: Contact manager
Features
- Stories: 1
- Exterior features: Contact manager
Details
- Parcel number: 02150506170000
Construction
Type & style
- Home type: Condo
- Property subtype: Condo
Materials
- Roof: Composition
Condition
- Year built: 1983
Utilities & green energy
- Utilities for property: Garbage, Sewage, Water
Building
Management
- Pets allowed: No
Community & HOA
Community
- Features: Gated
- Security: Gated Community
Location
- Region: Austin
Financial & listing details
- Lease term: Negotiable
Price history
| Date | Event | Price |
|---|---|---|
| 10/31/2025 | Price change | $1,595-3.3%$2/sqft |
Source: Unlock MLS #3189894 | ||
| 9/18/2025 | Price change | $1,650-8.3%$2/sqft |
Source: Unlock MLS #3189894 | ||
| 8/25/2025 | Listed for rent | $1,800-5%$2/sqft |
Source: Unlock MLS #3189894 | ||
| 8/18/2025 | Listing removed | $1,895$2/sqft |
Source: Unlock MLS #4052107 | ||
| 8/14/2025 | Pending sale | $319,500$398/sqft |
Source: | ||
Neighborhood: North University
There are 5 available units in this apartment building

