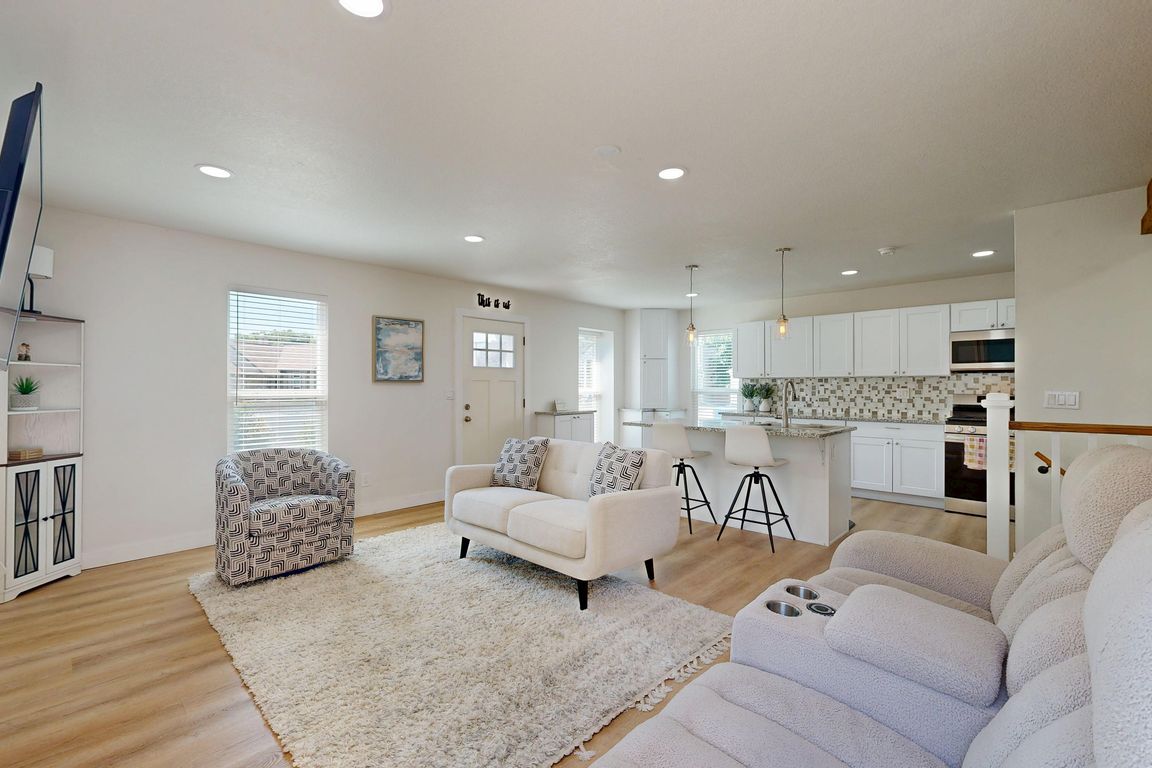
Accepting backups
$579,000
4beds
1,965sqft
3111 W 127th Ave, Broomfield, CO 80020
4beds
1,965sqft
Residential-detached, residential
Built in 1986
6,175 sqft
2 Attached garage spaces
$295 price/sqft
What's special
Flagstone patioFinished basementStainless steel appliancesSlab granite countersWhite shaker cabinetsIsland seatingConvenient laundry room
Welcome to this cozy ranch-style home in Broomfield, offering a functional layout and thoughtful updates throughout. The kitchen features slab granite counters, white shaker cabinets, stainless steel appliances, island seating, and updated laminate vinyl plank flooring that continues into the main living areas. The inviting family room is highlighted by a ...
- 35 days |
- 802 |
- 18 |
Source: IRES,MLS#: 1042935
Travel times
Living Room
Kitchen
Primary Bedroom
Zillow last checked: 7 hours ago
Listing updated: September 25, 2025 at 12:52pm
Listed by:
John Subry 303-457-4800,
RE/MAX Northwest
Source: IRES,MLS#: 1042935
Facts & features
Interior
Bedrooms & bathrooms
- Bedrooms: 4
- Bathrooms: 2
- Full bathrooms: 1
- 3/4 bathrooms: 1
- Main level bedrooms: 2
Primary bedroom
- Area: 168
- Dimensions: 14 x 12
Bedroom 2
- Area: 117
- Dimensions: 9 x 13
Bedroom 3
- Area: 132
- Dimensions: 12 x 11
Bedroom 4
- Area: 190
- Dimensions: 19 x 10
Family room
- Area: 220
- Dimensions: 11 x 20
Kitchen
- Area: 209
- Dimensions: 11 x 19
Living room
- Area: 204
- Dimensions: 12 x 17
Heating
- Forced Air
Cooling
- Central Air, Ceiling Fan(s)
Appliances
- Included: Gas Range/Oven, Dishwasher, Refrigerator, Washer, Dryer, Microwave, Disposal
- Laundry: Washer/Dryer Hookups, In Basement
Features
- Eat-in Kitchen, Open Floorplan, Pantry, Walk-In Closet(s), Kitchen Island, Open Floor Plan, Walk-in Closet
- Windows: Window Coverings, Double Pane Windows
- Basement: Full,Partially Finished
Interior area
- Total structure area: 1,965
- Total interior livable area: 1,965 sqft
- Finished area above ground: 988
- Finished area below ground: 977
Property
Parking
- Total spaces: 2
- Parking features: Garage - Attached
- Attached garage spaces: 2
- Details: Garage Type: Attached
Accessibility
- Accessibility features: Main Floor Bath, Accessible Bedroom
Features
- Stories: 1
- Patio & porch: Patio
- Fencing: Fenced
Lot
- Size: 6,175 Square Feet
- Features: Abuts Public Open Space
Details
- Parcel number: R0023859
- Zoning: R-PUD
- Special conditions: Private Owner
Construction
Type & style
- Home type: SingleFamily
- Architectural style: Ranch
- Property subtype: Residential-Detached, Residential
Materials
- Wood/Frame, Wood Siding, Concrete
- Foundation: Slab
- Roof: Composition
Condition
- Not New, Previously Owned
- New construction: No
- Year built: 1986
Utilities & green energy
- Electric: Electric
- Gas: Natural Gas
- Sewer: City Sewer
- Water: City Water, Public
- Utilities for property: Natural Gas Available, Electricity Available
Community & HOA
Community
- Subdivision: Columbine Meadows
HOA
- Has HOA: No
Location
- Region: Broomfield
Financial & listing details
- Price per square foot: $295/sqft
- Tax assessed value: $547,290
- Annual tax amount: $3,236
- Date on market: 9/4/2025
- Listing terms: Cash,Conventional,FHA,VA Loan
- Exclusions: Seller's Personal Property.
- Electric utility on property: Yes
- Road surface type: Paved