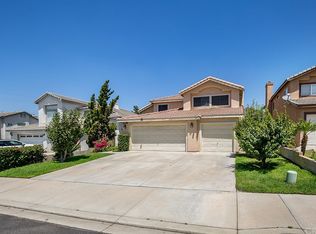Upgraded Mentone Gem with Paid Solar in Low Tax Area! The seller is offering a credit toward repainting to match your personal style, making it even easier to make this home your own. Welcome to this beautifully updated home ideally located on the border of Mentone and Redlands—just minutes from Redlands East Valley High School. This home offers 3 spacious bedrooms plus a versatile loft that could easily be converted into a 4th bedroom to suit your needs. Inside, you’ll find fresh paint throughout, new LVP and carpet flooring, plantation shutters, recessed lighting, and new doors with updated hardware. The remodeled kitchen is a chef’s dream—featuring quartz countertops, new cabinetry, pull-out drawers, a Samsung double oven with griddle and wok, commercial hood, reverse osmosis system, and updated plumbing. Additional highlights include: new tile in the downstairs bathroom and laundry room, quartz countertop in the primary bathroom, pedestal sink in the downstairs bathroom, sliding glass doors in the living room and a bedroom, and easy-maintenance artificial turf in the front and backyard. Energy-efficient features include a paid solar system, a whole house fan, a water softener and filtration system, and a newer water heater. The neighborhood also offers great amenities including a community pool, park with playground, and more. Don’t miss your chance to own this move-in-ready home in a fantastic location—schedule your showing today!
This property is off market, which means it's not currently listed for sale or rent on Zillow. This may be different from what's available on other websites or public sources.
