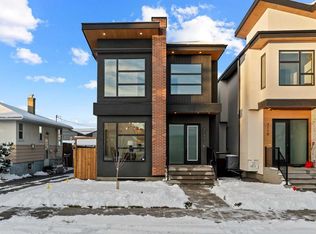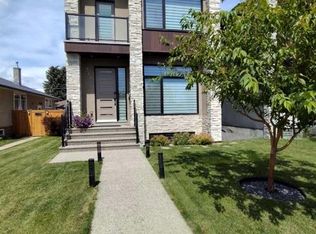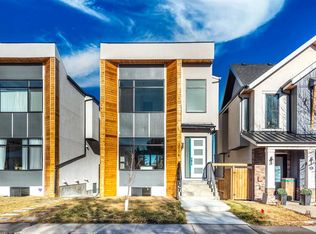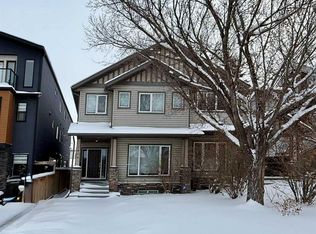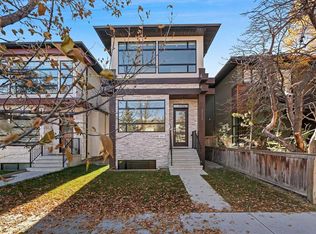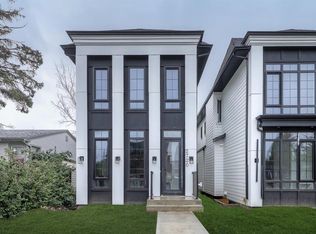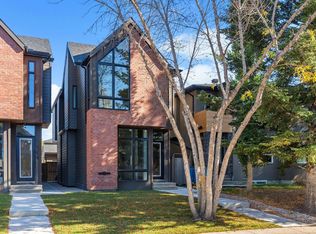Welcome to a home where CRAFTSMANSHIP, COMFORT, and LUXURY come together in perfect harmony. Thoughtfully built and intentionally designed, this residence stands apart from the typical new infill — offering a level of QUALITY, WARMTH, and SOPHISTICATION rarely seen in today's market.
From the moment you step inside, you'll feel the DIFFERENCE. The main floor is filled with NATURAL LIGHT, thanks to EXPANSIVE WINDOWS and a CUSTOM OVERSIZED PATIO DOOR that creates true INDOOR/OUTDOOR LIVING. Step directly onto your MASSIVE PATIO — extending across the garage roof — where you'll experience BREATHTAKING VIEWS OF DOWNTOWN and SHAGANAPPI GOLF COURSE. It is a one-of-a-kind outdoor space designed for ENTERTAINING, RELAXING, and taking in the cityscape.
The LIVING ROOM is a SHOWPIECE, anchored by a STRIKING BRICK FIREPLACE, CUSTOM MILLWORK, and those same LARGE, OVERSIZED WINDOWS that bring the outdoors into every moment. This space blends ARCHITECTURE and WARMTH seamlessly, offering the perfect setting for gatherings or quiet evenings at home.
The gourmet kitchen continues the theme of elevated living with a WOLF GAS RANGE, CUSTOM HOOD-FAN CANOPY, OVERSIZED REFRIGERATOR, WATERFALL ISLAND, DOUBLE OVENS, POT FILLER, and HIGH-END FINISHES selected for both BEAUTY and PERFORMANCE.
A PRIVATE HOME OFFICE on the main floor delivers a QUIET, PURPOSEFUL workspace — ideal for MODERN WORK-FROM-HOME living.
Upstairs, the primary suite offers a serene RETREAT with HEATED ENSUITE FLOORS, LUXURY TILE WORK, and a spacious WALK-IN CLOSET. With 4 BEDROOMS, 3.5 BATHROOMS, and 9-FOOT DOORS, the home provides SPACE, COMFORT, and FUNCTIONALITY on every level.
The WALKOUT LOWER LEVEL opens to a COVERED PATIO, extending your living space year-round. Everywhere you turn, you'll find OVERSIZED WINDOWS that frame natural light and views throughout the home — a signature element of this build.
Additional highlights include AIR CONDITIONING, DOUBLE PATIOS, a WALKOUT BASEMENT, and an OVERSIZED HEATED GARAGE WITH EPOXY FLOORING.
Located in SHAGANAPPI, you're just 5 MINUTES FROM DOWNTOWN, steps from the GOLF COURSE (literally a stone's throw from the GREEN), and enjoy FAST ACCESS TO THE MOUNTAINS. It's INNER-CITY LIVING with unbeatable convenience.
This is more than a new home — it is a statement in DESIGN, QUALITY, CRAFTSMANSHIP, and THOUGHTFUL LIVING. To appreciate its TRUE VALUE, it must be experienced in person.
New construction
C$1,350,000
3112 13th Ave SW, Calgary, AB T3C 0V2
4beds
2,002sqft
Single Family Residence
Built in 2025
3,049.2 Square Feet Lot
$-- Zestimate®
C$674/sqft
C$-- HOA
What's special
Natural lightExpansive windowsCustom oversized patio doorMassive patioBreathtaking views of downtownOne-of-a-kind outdoor spaceStriking brick fireplace
- 12 days |
- 62 |
- 4 |
Zillow last checked: 21 hours ago
Listed by:
Gurmeet Vishram,
Century 21 Canada
Source: Century 21 Canada,MLS®#: A2273116
Facts & features
Interior
Bedrooms & bathrooms
- Bedrooms: 4
- Bathrooms: 4
- Full bathrooms: 3
- 1/2 bathrooms: 1
Heating
- Has Heating (Unspecified Type)
Cooling
- Has cooling: Yes
Features
- Basement: yes
- Has fireplace: Yes
Interior area
- Total structure area: 2,002
- Total interior livable area: 2,002 sqft
Property
Parking
- Parking features: DOUBLE GARAGE DETACHED
- Has garage: Yes
Lot
- Size: 3,049.2 Square Feet
Construction
Type & style
- Home type: SingleFamily
- Property subtype: Single Family Residence
Condition
- New Construction
- New construction: Yes
- Year built: 2025
Community & HOA
Location
- Region: Calgary
Financial & listing details
- Price per square foot: C$674/sqft
- Date on market: 11/29/2025
- Lease term: Contact For Details
Gurmeet Vishram
(403) 966-2077
By pressing Contact Agent, you agree that the real estate professional identified above may call/text you about your search, which may involve use of automated means and pre-recorded/artificial voices. You don't need to consent as a condition of buying any property, goods, or services. Message/data rates may apply. You also agree to our Terms of Use. Zillow does not endorse any real estate professionals. We may share information about your recent and future site activity with your agent to help them understand what you're looking for in a home.
Price history
Price history
| Date | Event | Price |
|---|---|---|
| 11/29/2025 | Listed for sale | C$1,350,000C$674/sqft |
Source: | ||
Public tax history
Public tax history
Tax history is unavailable.Climate risks
Neighborhood: Shaganappi
Nearby schools
GreatSchools rating
No schools nearby
We couldn't find any schools near this home.
- Loading
