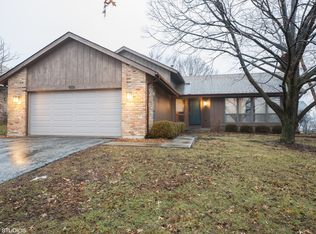Closed
$336,000
3112 Hedgerow Ln, Homewood, IL 60430
3beds
1,801sqft
Single Family Residence
Built in 1985
9,648 Square Feet Lot
$339,200 Zestimate®
$187/sqft
$2,836 Estimated rent
Home value
$339,200
$305,000 - $377,000
$2,836/mo
Zestimate® history
Loading...
Owner options
Explore your selling options
What's special
Looking for your family next family home. This recently updated with new flooring has 3-bedroom, 2-bathroom split-level home is perfectly nestled in the vibrant community of Homewood, Illinois. Upon entering, you have a picturesque window giving amazing natural light throughout the home. The living room/dining room combo is perfectly sized for your next family gathering. This open floor plan features a spacious kitchen seamlessly connected to the family room, which offers stunning views of your private backyard oasis. The backyard is separated into two sections, a cozy section perfect for relaxing and grilling, and a larger, open space ideal for family activities and outdoor fun. Hurry in, this one wont last long.
Zillow last checked: 8 hours ago
Listing updated: June 14, 2025 at 01:31am
Listing courtesy of:
Azalea Plump 773-426-1299,
Century 21 Circle
Bought with:
Ava Wieczorek
Crosstown Realtors, Inc.
Source: MRED as distributed by MLS GRID,MLS#: 12333197
Facts & features
Interior
Bedrooms & bathrooms
- Bedrooms: 3
- Bathrooms: 2
- Full bathrooms: 2
Primary bedroom
- Features: Flooring (Carpet), Window Treatments (Window Treatments), Bathroom (Full)
- Level: Second
- Area: 165 Square Feet
- Dimensions: 15X11
Bedroom 2
- Features: Flooring (Hardwood), Window Treatments (Blinds)
- Level: Second
- Area: 154 Square Feet
- Dimensions: 14X11
Bedroom 3
- Features: Flooring (Carpet), Window Treatments (Blinds)
- Level: Second
- Area: 110 Square Feet
- Dimensions: 11X10
Dining room
- Features: Flooring (Carpet)
- Level: Main
- Area: 143 Square Feet
- Dimensions: 13X11
Eating area
- Features: Flooring (Sustainable)
- Level: Main
- Area: 120 Square Feet
- Dimensions: 12X10
Family room
- Features: Flooring (Carpet)
- Level: Main
- Area: 180 Square Feet
- Dimensions: 15X12
Foyer
- Features: Flooring (Ceramic Tile)
- Level: Main
- Area: 72 Square Feet
- Dimensions: 12X6
Kitchen
- Features: Kitchen (Eating Area-Table Space, Pantry-Closet), Flooring (Sustainable), Window Treatments (Skylight(s))
- Level: Main
- Area: 80 Square Feet
- Dimensions: 10X8
Laundry
- Features: Flooring (Sustainable)
- Level: Main
- Area: 20 Square Feet
- Dimensions: 5X4
Living room
- Features: Flooring (Carpet), Window Treatments (Bay Window(s))
- Level: Main
- Area: 240 Square Feet
- Dimensions: 20X12
Recreation room
- Features: Flooring (Carpet)
- Level: Basement
- Area: 270 Square Feet
- Dimensions: 27X10
Other
- Features: Flooring (Other)
- Level: Basement
- Area: 255 Square Feet
- Dimensions: 17X15
Heating
- Natural Gas, Forced Air
Cooling
- Central Air
Appliances
- Included: Range, Microwave, Dishwasher, Refrigerator, Freezer, Washer, Dryer, Disposal, Gas Water Heater
- Laundry: Main Level, Gas Dryer Hookup
Features
- Flooring: Carpet
- Windows: Screens, Skylight(s)
- Basement: Partially Finished,Crawl Space,Partial
- Attic: Full,Unfinished
- Number of fireplaces: 1
- Fireplace features: Gas Starter, Family Room
Interior area
- Total structure area: 0
- Total interior livable area: 1,801 sqft
Property
Parking
- Total spaces: 2
- Parking features: Asphalt, Garage Door Opener, On Site, Other, Attached, Garage
- Attached garage spaces: 2
- Has uncovered spaces: Yes
Accessibility
- Accessibility features: No Disability Access
Features
- Patio & porch: Patio
Lot
- Size: 9,648 sqft
- Dimensions: 67 X 144
Details
- Parcel number: 31011100090000
- Special conditions: None
- Other equipment: Ceiling Fan(s), Sump Pump
Construction
Type & style
- Home type: SingleFamily
- Property subtype: Single Family Residence
Materials
- Brick
- Foundation: Concrete Perimeter
- Roof: Asphalt
Condition
- New construction: No
- Year built: 1985
Utilities & green energy
- Electric: Circuit Breakers, 200+ Amp Service
- Sewer: Public Sewer
- Water: Lake Michigan
Community & neighborhood
Community
- Community features: Park, Curbs, Sidewalks, Street Lights, Street Paved
Location
- Region: Homewood
Other
Other facts
- Listing terms: FHA
- Ownership: Fee Simple
Price history
| Date | Event | Price |
|---|---|---|
| 6/3/2025 | Sold | $336,000+6.7%$187/sqft |
Source: | ||
| 4/16/2025 | Contingent | $315,000$175/sqft |
Source: | ||
| 4/9/2025 | Listed for sale | $315,000+3.3%$175/sqft |
Source: | ||
| 6/12/2024 | Sold | $305,000+5.2%$169/sqft |
Source: | ||
| 6/4/2024 | Pending sale | $289,900$161/sqft |
Source: | ||
Public tax history
| Year | Property taxes | Tax assessment |
|---|---|---|
| 2023 | $7,268 +5.3% | $24,436 +22.7% |
| 2022 | $6,901 -1.3% | $19,911 |
| 2021 | $6,989 -13.9% | $19,911 |
Find assessor info on the county website
Neighborhood: 60430
Nearby schools
GreatSchools rating
- 5/10Heather Hill Elementary SchoolGrades: K-5Distance: 1.3 mi
- 5/10Parker Junior High SchoolGrades: 6-8Distance: 1.4 mi
- 7/10Homewood-Flossmoor High SchoolGrades: 9-12Distance: 0.4 mi
Schools provided by the listing agent
- Elementary: Heather Hill Elementary School
- Middle: Parker Junior High School
- High: Homewood-Flossmoor High School
- District: 161
Source: MRED as distributed by MLS GRID. This data may not be complete. We recommend contacting the local school district to confirm school assignments for this home.

Get pre-qualified for a loan
At Zillow Home Loans, we can pre-qualify you in as little as 5 minutes with no impact to your credit score.An equal housing lender. NMLS #10287.
Sell for more on Zillow
Get a free Zillow Showcase℠ listing and you could sell for .
$339,200
2% more+ $6,784
With Zillow Showcase(estimated)
$345,984