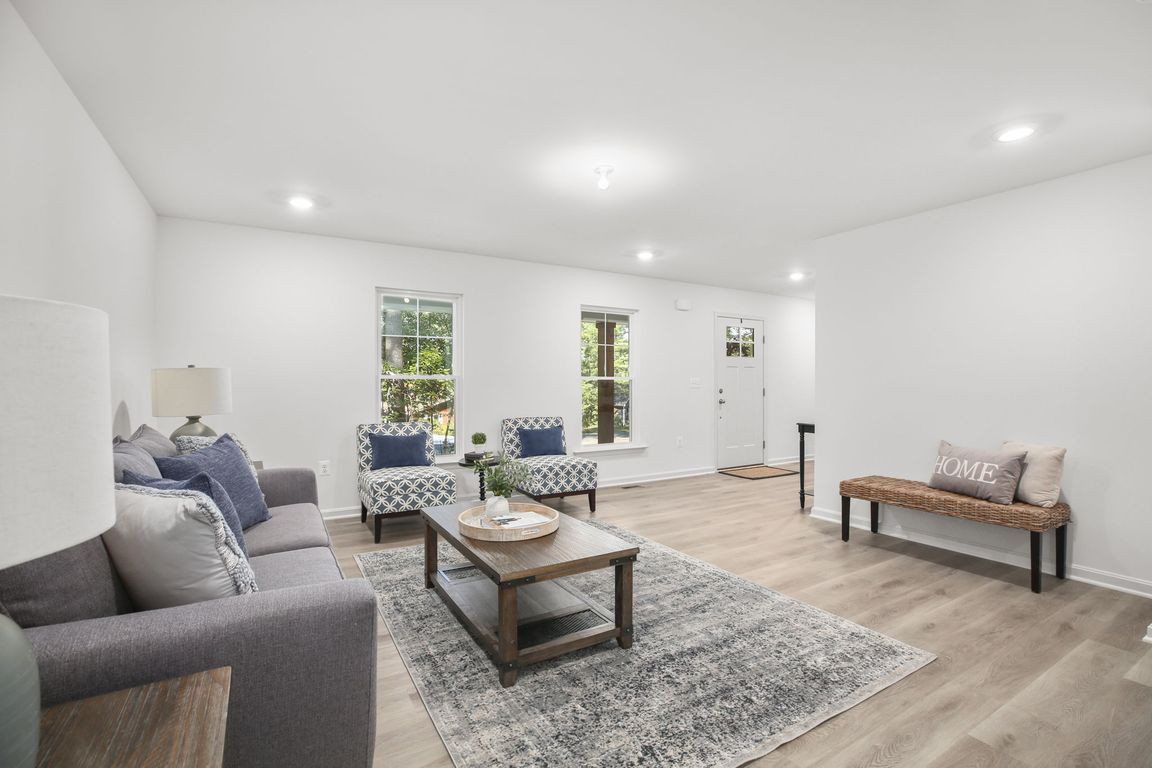
New construction
$464,900
3beds
1,792sqft
3112 Lakeview Pkwy, Locust Grove, VA 22508
3beds
1,792sqft
Single family residence
Built in 2025
0.30 Acres
4 Open parking spaces
$259 price/sqft
$2,075 annually HOA fee
What's special
Spacious tile showerOpen-concept homeLvp flooringThree spacious bedroomsCovered front porchKitchen with granite countertopsLaundry room
****IMMEDIATE DELIVERY****EXPERIENCE THE LUXURY OF WESTBROOKE HOMES FOR YOURSELF IN YOUR VERY OWN NEWLY BUILT HOME. THIS 3-BEDROOM 2 AND A HALF BATH HOME IS COMPLETE IN LAKE OF THE WOODS. STEP ONTO THE BEAUTIFUL COVERED FRONT PORCH AND ENTER INTO THE SPACIOUS LIVING ROOM, AND THIS OPEN-CONCEPT HOME, WHERE YOU'LL ...
- 84 days |
- 230 |
- 6 |
Source: Bright MLS,MLS#: VAOR2010688
Travel times
Family Room
Kitchen
Primary Bedroom
Zillow last checked: 8 hours ago
Listing updated: November 24, 2025 at 03:37am
Listed by:
Alex Belcher 540-300-9669,
Belcher Real Estate, LLC.
Source: Bright MLS,MLS#: VAOR2010688
Facts & features
Interior
Bedrooms & bathrooms
- Bedrooms: 3
- Bathrooms: 3
- Full bathrooms: 2
- 1/2 bathrooms: 1
- Main level bathrooms: 1
Rooms
- Room types: Living Room, Dining Room, Primary Bedroom, Bedroom 2, Bedroom 3, Kitchen, Basement, Foyer, Laundry, Primary Bathroom, Full Bath, Half Bath
Primary bedroom
- Features: Attached Bathroom, Flooring - Carpet
- Level: Upper
Bedroom 2
- Features: Flooring - Carpet, Walk-In Closet(s)
- Level: Upper
Bedroom 3
- Features: Flooring - Carpet
- Level: Upper
Primary bathroom
- Features: Attached Bathroom, Bathroom - Walk-In Shower, Double Sink, Flooring - Luxury Vinyl Plank
- Level: Upper
Basement
- Features: Basement - Unfinished
- Level: Lower
Basement
- Features: Basement - Unfinished
- Level: Lower
Dining room
- Features: Breakfast Room, Dining Area, Flooring - Luxury Vinyl Plank
- Level: Main
Foyer
- Features: Flooring - Luxury Vinyl Plank, Recessed Lighting
- Level: Main
Other
- Features: Bathroom - Tub Shower, Flooring - Luxury Vinyl Plank
- Level: Upper
Half bath
- Level: Main
Kitchen
- Features: Breakfast Room, Granite Counters, Dining Area, Double Sink, Flooring - Luxury Vinyl Plank, Kitchen Island, Eat-in Kitchen, Kitchen - Electric Cooking, Recessed Lighting, Pantry
- Level: Main
Laundry
- Level: Main
Living room
- Features: Flooring - Luxury Vinyl Plank, Recessed Lighting
- Level: Main
Heating
- Heat Pump, Electric
Cooling
- Central Air, Electric
Appliances
- Included: Microwave, Dishwasher, Ice Maker, Oven/Range - Electric, Refrigerator, Stainless Steel Appliance(s), Water Dispenser, Water Heater, Electric Water Heater
- Laundry: Main Level, Hookup, Washer/Dryer Hookups Only, Laundry Room
Features
- Attic, Bathroom - Tub Shower, Bathroom - Walk-In Shower, Breakfast Area, Built-in Features, Combination Kitchen/Dining, Dining Area, Floor Plan - Traditional, Eat-in Kitchen, Kitchen Island, Pantry, Primary Bath(s), Recessed Lighting, Upgraded Countertops, Walk-In Closet(s), 9'+ Ceilings, Dry Wall, High Ceilings
- Flooring: Carpet, Luxury Vinyl
- Doors: Six Panel, Sliding Glass
- Windows: Double Hung, Vinyl Clad
- Basement: Connecting Stairway,Partial,Full,Interior Entry,Exterior Entry,Rear Entrance,Space For Rooms,Unfinished,Walk-Out Access
- Has fireplace: No
Interior area
- Total structure area: 2,688
- Total interior livable area: 1,792 sqft
- Finished area above ground: 1,792
Property
Parking
- Total spaces: 4
- Parking features: Asphalt, Driveway, Paved
- Uncovered spaces: 4
Accessibility
- Accessibility features: None
Features
- Levels: Three
- Stories: 3
- Patio & porch: Porch
- Exterior features: Lighting, Sidewalks
- Pool features: Community
Lot
- Size: 0.3 Acres
- Features: Backs to Trees, Front Yard, Rear Yard
Details
- Additional structures: Above Grade
- Parcel number: 12A586
- Zoning: R-3
- Special conditions: Standard
Construction
Type & style
- Home type: SingleFamily
- Architectural style: Colonial
- Property subtype: Single Family Residence
Materials
- Vinyl Siding
- Foundation: Permanent
- Roof: Shingle
Condition
- Excellent
- New construction: Yes
- Year built: 2025
Details
- Builder model: CLAIRE
- Builder name: WESTBROOKE HOMES LLC
Utilities & green energy
- Sewer: Public Sewer
- Water: Public
Community & HOA
Community
- Features: Pool
- Security: Main Entrance Lock, Smoke Detector(s)
- Subdivision: Lake Of The Woods
HOA
- Has HOA: Yes
- Amenities included: Bar/Lounge, Baseball Field, Beach Access, Beach Club, Boat Ramp, Clubhouse, Common Grounds, Fitness Center, Gated, Golf Club, Golf Course, Golf Course Membership Available, Jogging Path, Lake, Meeting Room, Mooring Area, Picnic Area, Party Room, Pier/Dock, Pool, Recreation Facilities, Security, Soccer Field, Tot Lots/Playground, Water/Lake Privileges
- Services included: Common Area Maintenance, Insurance, Reserve Funds, Road Maintenance, Security, Snow Removal
- HOA fee: $2,075 annually
- HOA name: LAKE OF THE WOODS
Location
- Region: Locust Grove
Financial & listing details
- Price per square foot: $259/sqft
- Annual tax amount: $187
- Date on market: 9/4/2025
- Listing agreement: Exclusive Right To Sell
- Inclusions: Special Financing Available Immediate Delivery!
- Ownership: Fee Simple