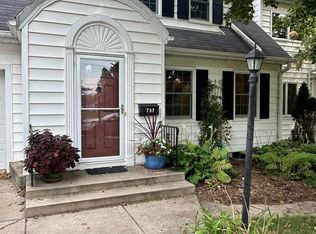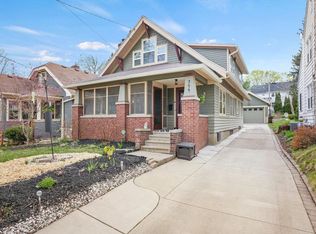Closed
$804,000
3112 Monroe Street, Madison, WI 53711
4beds
1,722sqft
Single Family Residence
Built in 1912
9,583.2 Square Feet Lot
$813,600 Zestimate®
$467/sqft
$3,412 Estimated rent
Home value
$813,600
$773,000 - $854,000
$3,412/mo
Zestimate® history
Loading...
Owner options
Explore your selling options
What's special
MRP $794,900-$814,900 all measurements are approx. Welcome to 3112 Monroe Street a beautifully updated 4-bedroom, 1 full bath, and 2 half-bath home located in one of Madison's most sought-after neighborhoods. This inviting property blends classic character with modern convenience, featuring a remodeled kitchen, a sun-filled porch & sunroom, with numerous updates throughout. A new furnace, water heater, and mini split A/C system, plus a new cement driveway and retaining wall. The spacious 3-car garage offers ample storage & parking, as well as a Man Cave. Nestled within walking distance to, popular coffee shops, restaurants, bus line, bike paths, walking trails, Arboretum, Henry Villas Zoo & Camp Randall. Don?t miss this rare opportunity to own a move-in ready home ina fantastic location.
Zillow last checked: 8 hours ago
Listing updated: July 25, 2025 at 08:11pm
Listed by:
Cyndie Brown HomeInfo@firstweber.com,
First Weber, Inc
Bought with:
Cyndie Brown
Source: WIREX MLS,MLS#: 1999392 Originating MLS: South Central Wisconsin MLS
Originating MLS: South Central Wisconsin MLS
Facts & features
Interior
Bedrooms & bathrooms
- Bedrooms: 4
- Bathrooms: 2
- Full bathrooms: 1
- 1/2 bathrooms: 2
Primary bedroom
- Level: Upper
- Area: 260
- Dimensions: 13 x 20
Bedroom 2
- Level: Upper
- Area: 182
- Dimensions: 13 x 14
Bedroom 3
- Level: Upper
- Area: 168
- Dimensions: 12 x 14
Bedroom 4
- Level: Upper
- Area: 132
- Dimensions: 11 x 12
Bathroom
- Features: No Master Bedroom Bath
Dining room
- Level: Main
- Area: 132
- Dimensions: 11 x 12
Kitchen
- Level: Main
- Area: 132
- Dimensions: 11 x 12
Living room
- Level: Main
- Area: 240
- Dimensions: 15 x 16
Heating
- Natural Gas, Forced Air
Cooling
- Central Air, Wall Unit(s)
Appliances
- Included: Range/Oven, Refrigerator, Dishwasher, Microwave, Disposal, Washer, Dryer, Water Softener
Features
- High Speed Internet
- Flooring: Wood or Sim.Wood Floors
- Basement: Full,Concrete
Interior area
- Total structure area: 1,722
- Total interior livable area: 1,722 sqft
- Finished area above ground: 1,722
- Finished area below ground: 0
Property
Parking
- Total spaces: 3
- Parking features: 3 Car, Detached, Garage Door Opener
- Garage spaces: 3
Features
- Levels: Two
- Stories: 2
- Patio & porch: Screened porch, Patio
- Fencing: Fenced Yard
Lot
- Size: 9,583 sqft
- Features: Sidewalks
Details
- Parcel number: 070928112097
- Zoning: RES
- Special conditions: Arms Length
Construction
Type & style
- Home type: SingleFamily
- Architectural style: Other
- Property subtype: Single Family Residence
Materials
- Vinyl Siding, Aluminum/Steel
Condition
- 21+ Years
- New construction: No
- Year built: 1912
Utilities & green energy
- Sewer: Public Sewer
- Water: Public
Community & neighborhood
Location
- Region: Madison
- Subdivision: Dudgeon Monroe
- Municipality: Madison
Price history
| Date | Event | Price |
|---|---|---|
| 7/25/2025 | Sold | $804,000+1.1%$467/sqft |
Source: | ||
| 7/2/2025 | Contingent | $794,900$462/sqft |
Source: | ||
| 5/27/2025 | Price change | $794,900-6.5%$462/sqft |
Source: | ||
| 5/15/2025 | Listed for sale | $849,900+65.4%$494/sqft |
Source: | ||
| 5/15/2023 | Sold | $514,000+2.8%$298/sqft |
Source: | ||
Public tax history
| Year | Property taxes | Tax assessment |
|---|---|---|
| 2024 | $10,061 +12% | $514,000 +15.3% |
| 2023 | $8,982 | $445,800 +9% |
| 2022 | -- | $409,000 +12% |
Find assessor info on the county website
Neighborhood: Dudgeon-Monroe
Nearby schools
GreatSchools rating
- 5/10Thoreau Elementary SchoolGrades: PK-5Distance: 0.8 mi
- 4/10Cherokee Heights Middle SchoolGrades: 6-8Distance: 1.3 mi
- 9/10West High SchoolGrades: 9-12Distance: 1 mi
Schools provided by the listing agent
- Elementary: Thoreau
- Middle: Cherokee
- High: West
- District: Madison
Source: WIREX MLS. This data may not be complete. We recommend contacting the local school district to confirm school assignments for this home.

Get pre-qualified for a loan
At Zillow Home Loans, we can pre-qualify you in as little as 5 minutes with no impact to your credit score.An equal housing lender. NMLS #10287.
Sell for more on Zillow
Get a free Zillow Showcase℠ listing and you could sell for .
$813,600
2% more+ $16,272
With Zillow Showcase(estimated)
$829,872
