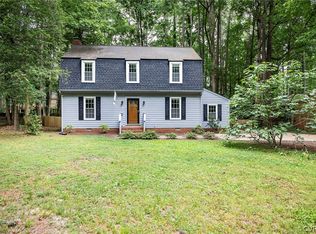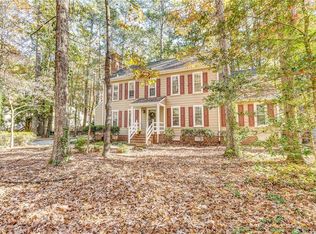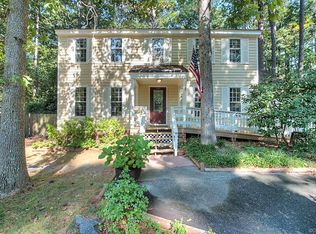Sold for $400,000 on 11/07/24
$400,000
3112 Quail Hill Dr, Midlothian, VA 23112
4beds
1,848sqft
Single Family Residence
Built in 1978
0.26 Acres Lot
$413,400 Zestimate®
$216/sqft
$2,551 Estimated rent
Home value
$413,400
$389,000 - $442,000
$2,551/mo
Zestimate® history
Loading...
Owner options
Explore your selling options
What's special
Welcome to 3112 Quail Hill Dr! Nestled on a peaceful street in the Huntsbridge section of the beautiful Brandermill neighborhood, this 4 bedroom, 2.5 bath colonial home offers a thoughtful layout with creative design touches at every turn. Step onto the oversized front porch and enter a light-filled foyer, where hardwood floors span throughout the home. The living room, accented by a shiplap feature wall, offers a versatile space that can easily serve as a formal sitting area, office, or playroom. Adjacent to the living room, a formal dining room provides the perfect setting for hosting your next gathering or holiday meal. The modern eat-in kitchen is equipped with stainless steel appliances, granite countertops, and a peninsula with room for bar seating. A bay window breakfast nook fills the space with natural light and overlooks the backyard. The eating area transitions to an open family room, where a stunning brick fireplace sets the stage for cozy nights in or gatherings with family and friends. Head upstairs and you’ll find a primary bedroom complete with walk-in closet and ensuite bathroom. Three additional beautifully designed bedrooms + a hall bath complete the upstairs. Out back, there are plenty of opportunities to enjoy the outdoors. Hang out on the back deck or enjoy the peaceful wooded backyard. Home is close to shopping & dining, plus includes all the wonderful amenities Brandermill has to offer, including the nearby playground, walking trails, community pool, golf course + more. Book your private tour today!
Zillow last checked: 8 hours ago
Listing updated: November 08, 2024 at 10:37am
Listed by:
Anousheh Khalili 804-274-9723,
River Fox Realty LLC
Bought with:
Lindsay Orr, 0225233143
1st Class Real Estate -Capital City Group
Source: CVRMLS,MLS#: 2424488 Originating MLS: Central Virginia Regional MLS
Originating MLS: Central Virginia Regional MLS
Facts & features
Interior
Bedrooms & bathrooms
- Bedrooms: 4
- Bathrooms: 3
- Full bathrooms: 2
- 1/2 bathrooms: 1
Primary bedroom
- Description: Hardwood floors, walk-in closet, ensuite bath
- Level: Second
- Dimensions: 0 x 0
Bedroom 2
- Description: Hardwood floors
- Level: Second
- Dimensions: 0 x 0
Bedroom 3
- Description: Hardwood floors
- Level: Second
- Dimensions: 0 x 0
Bedroom 4
- Description: Hardwood floors
- Level: Second
- Dimensions: 0 x 0
Dining room
- Description: Hardwoods, chair rail
- Level: First
- Dimensions: 0 x 0
Family room
- Description: Hardwoods, wainscoting, wood burning fp
- Level: First
- Dimensions: 0 x 0
Foyer
- Description: Hardwoods, wainscoting
- Level: First
- Dimensions: 0 x 0
Other
- Description: Tub & Shower
- Level: Second
Half bath
- Level: First
Kitchen
- Description: Granite counters, breakfast nook with bay window
- Level: First
- Dimensions: 0 x 0
Living room
- Description: Hardwoods, shiplap wall, currently a playroom
- Level: First
- Dimensions: 0 x 0
Heating
- Electric, Heat Pump
Cooling
- Electric
Appliances
- Included: Dryer, Dishwasher, Electric Water Heater, Disposal, Microwave, Oven, Refrigerator, Stove, Washer
- Laundry: Washer Hookup, Dryer Hookup
Features
- Bay Window, Dining Area, Separate/Formal Dining Room, Eat-in Kitchen, Fireplace, Granite Counters, Bath in Primary Bedroom, Pantry
- Flooring: Tile, Wood
- Basement: Crawl Space
- Attic: Walk-up
- Number of fireplaces: 1
- Fireplace features: Masonry, Wood Burning
Interior area
- Total interior livable area: 1,848 sqft
- Finished area above ground: 1,848
Property
Parking
- Parking features: Driveway, Unpaved
- Has uncovered spaces: Yes
Features
- Levels: Two
- Stories: 2
- Patio & porch: Front Porch, Patio, Deck, Porch
- Exterior features: Deck, Porch, Storage, Shed, Unpaved Driveway
- Pool features: Community, Pool
- Fencing: Back Yard,Fenced
Lot
- Size: 0.26 Acres
Details
- Additional structures: Shed(s)
- Parcel number: 729687193000000
- Zoning description: R7
Construction
Type & style
- Home type: SingleFamily
- Architectural style: Colonial,Two Story
- Property subtype: Single Family Residence
Materials
- Drywall, Frame, Wood Siding
Condition
- Resale
- New construction: No
- Year built: 1978
Utilities & green energy
- Sewer: Public Sewer
- Water: Public
Community & neighborhood
Community
- Community features: Common Grounds/Area, Clubhouse, Home Owners Association, Lake, Playground, Pond, Trails/Paths
Location
- Region: Midlothian
- Subdivision: Huntsbridge
HOA & financial
HOA
- Has HOA: Yes
- HOA fee: $212 quarterly
- Services included: Clubhouse, Common Areas, Pool(s), Recreation Facilities
Other
Other facts
- Ownership: Individuals
- Ownership type: Sole Proprietor
Price history
| Date | Event | Price |
|---|---|---|
| 11/7/2024 | Sold | $400,000$216/sqft |
Source: | ||
| 9/24/2024 | Pending sale | $400,000$216/sqft |
Source: | ||
| 9/18/2024 | Listed for sale | $400,000+48.1%$216/sqft |
Source: | ||
| 9/22/2020 | Sold | $270,000+3.9%$146/sqft |
Source: | ||
| 8/12/2020 | Pending sale | $259,900$141/sqft |
Source: Virginia Colony Realty Inc #2024007 | ||
Public tax history
| Year | Property taxes | Tax assessment |
|---|---|---|
| 2025 | $3,090 +3.7% | $347,200 +4.9% |
| 2024 | $2,979 +5.6% | $331,000 +6.8% |
| 2023 | $2,820 +10.1% | $309,900 +11.3% |
Find assessor info on the county website
Neighborhood: 23112
Nearby schools
GreatSchools rating
- 6/10Swift Creek Elementary SchoolGrades: PK-5Distance: 0.5 mi
- 5/10Swift Creek Middle SchoolGrades: 6-8Distance: 0.6 mi
- 6/10Clover Hill High SchoolGrades: 9-12Distance: 0.6 mi
Schools provided by the listing agent
- Elementary: Swift Creek
- Middle: Swift Creek
- High: Clover Hill
Source: CVRMLS. This data may not be complete. We recommend contacting the local school district to confirm school assignments for this home.
Get a cash offer in 3 minutes
Find out how much your home could sell for in as little as 3 minutes with a no-obligation cash offer.
Estimated market value
$413,400
Get a cash offer in 3 minutes
Find out how much your home could sell for in as little as 3 minutes with a no-obligation cash offer.
Estimated market value
$413,400


