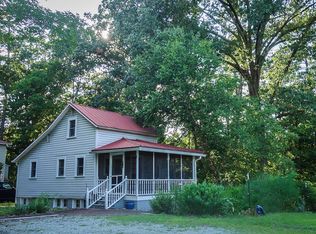Come and roost on Ridge! Architecturally designed by Scott Neeley ,this 2BR, 2BA modern farmhouse offers loads of character and a stunning style! From the soaring vaulted ceilings, cozy upper level loft and beautifully appointed kitchen, this home delivers! Passive solar elements include lower level concrete flooring and oversized windows. Situated on .6 acre, this lovely piece of property offers ample space for gardens, kids and pets! Screen porch & massive deck - entertain! Convenient to Duke & UNC.
This property is off market, which means it's not currently listed for sale or rent on Zillow. This may be different from what's available on other websites or public sources.
