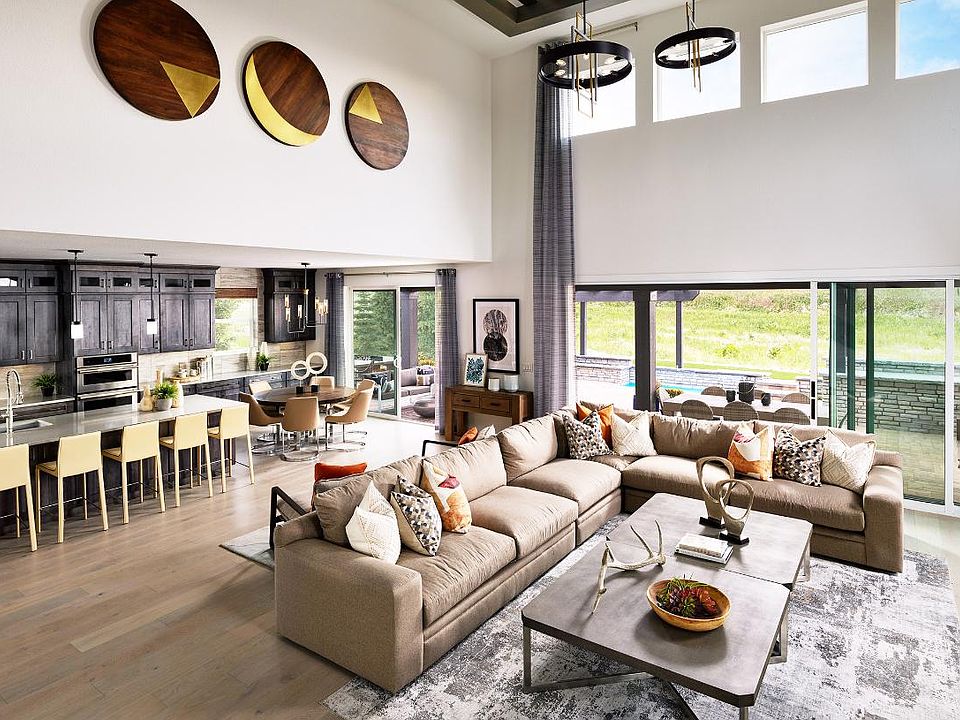Experience modern luxury in this stunning new construction home built in 2025, offering 5 spacious bedrooms, 5.5 baths, and over 5,100 square feet of impeccably designed living space. Soaring 20-foot ceilings in the main living area create an airy, grand atmosphere, while expansive windows fill the home with natural light. Thoughtfully designed for today's lifestyles, this home features a Next-Gen suite perfect for multi-generational living, guests, or a private office space. Enjoy seamless indoor-outdoor living with an east-facing backyard, ideal for morning sun and shaded afternoons. The 8,917 sq ft lot provides plenty of room for entertaining or relaxing in your private outdoor retreat. Located just steps from parks, scenic trails, a community pool, and tennis courts, this home offers the perfect balance of luxury and lifestyle!
New construction
$1,140,000
3112 Westcliff Dr, Loveland, CO 80538
5beds
6,567sqft
Residential-Detached, Residential
Built in 2025
8,917 Square Feet Lot
$1,139,800 Zestimate®
$174/sqft
$109/mo HOA
What's special
East-facing backyardNext-gen suiteExpansive windowsPrivate outdoor retreat
Call: (970) 480-8920
- 123 days
- on Zillow |
- 301 |
- 16 |
Zillow last checked: 7 hours ago
Listing updated: August 08, 2025 at 08:30pm
Listed by:
Amy Ballain 303-235-0400,
Coldwell Banker Realty-N Metro
Source: IRES,MLS#: 1030948
Travel times
Open houses
Facts & features
Interior
Bedrooms & bathrooms
- Bedrooms: 5
- Bathrooms: 6
- Full bathrooms: 5
- 1/2 bathrooms: 1
- Main level bedrooms: 2
Primary bedroom
- Area: 425
- Dimensions: 25 x 17
Bedroom 2
- Area: 156
- Dimensions: 13 x 12
Bedroom 3
- Area: 169
- Dimensions: 13 x 13
Bedroom 4
- Area: 165
- Dimensions: 15 x 11
Bedroom 5
- Area: 224
- Dimensions: 16 x 14
Dining room
- Area: 225
- Dimensions: 15 x 15
Kitchen
- Area: 255
- Dimensions: 17 x 15
Heating
- Forced Air, Humidity Control
Cooling
- Central Air
Appliances
- Included: Gas Range/Oven, Dishwasher, Microwave, Disposal
- Laundry: Washer/Dryer Hookups
Features
- Study Area, Eat-in Kitchen, Open Floorplan, Pantry, Walk-In Closet(s), Kitchen Island, High Ceilings, Open Floor Plan, Walk-in Closet, 9ft+ Ceilings
- Flooring: Other
- Windows: Double Pane Windows
- Basement: Partial,Unfinished,Built-In Radon
- Has fireplace: Yes
- Fireplace features: Gas, Great Room
Interior area
- Total structure area: 6,567
- Total interior livable area: 6,567 sqft
- Finished area above ground: 5,166
- Finished area below ground: 1,401
Video & virtual tour
Property
Parking
- Total spaces: 4
- Parking features: Garage Door Opener
- Attached garage spaces: 4
- Details: Garage Type: Attached
Accessibility
- Accessibility features: Accessible Doors, Accessible Bedroom
Features
- Stories: 1
- Patio & porch: Patio
- Exterior features: Lighting
- Spa features: Community
- Fencing: Wood
- Has view: Yes
- View description: Hills
Lot
- Size: 8,917 Square Feet
- Features: Curbs, Gutters, Sidewalks, Fire Hydrant within 500 Feet, Lawn Sprinkler System, Water Rights Excluded, Mineral Rights Excluded, Corner Lot
Details
- Parcel number: R1677718
- Zoning: RES
- Special conditions: Other Owner
Construction
Type & style
- Home type: SingleFamily
- Architectural style: Patio Home,Contemporary/Modern,Ranch
- Property subtype: Residential-Detached, Residential
Materials
- Wood/Frame, Composition Siding
- Roof: Composition
Condition
- New Construction
- New construction: Yes
- Year built: 2025
Details
- Builder name: Toll Brothers
Utilities & green energy
- Electric: Electric
- Gas: Natural Gas
- Sewer: City Sewer
- Water: City Water, NA
- Utilities for property: Natural Gas Available, Electricity Available, Cable Available
Green energy
- Energy efficient items: HVAC
Community & HOA
Community
- Features: Clubhouse, Hot Tub, Pool, Hiking/Biking Trails
- Subdivision: Riano Ridge - Summit Collection
HOA
- Has HOA: Yes
- Services included: Snow Removal, Maintenance Grounds
- HOA fee: $109 monthly
Location
- Region: Loveland
Financial & listing details
- Price per square foot: $174/sqft
- Annual tax amount: $12,312
- Date on market: 4/11/2025
- Listing terms: Cash,Conventional,FHA,VA Loan,1031 Exchange
- Electric utility on property: Yes
- Road surface type: Paved, Asphalt
About the community
PoolPark
Come home to Riano Ridge - Summit Collection, featuring spacious new luxury homes in Loveland, CO. Choose from a selection of five beautiful single- and two-story home designs with 3,353 4,814 square feet, 4 5 bedrooms, 4.5 5.5 bathrooms, and 3- to 4-car garages. With the ability to select from a wide array of spectacular personalization options at the Toll Brothers Design Studio, you can ensure that your unique style shines through in every room. Just beyond your door, a refreshing pool and cabana offer wonderful spaces to gather with friends and neighbors. Close to lovely Boedecker Lake, lively Mehaffey Park, and a variety of shopping, dining, and entertainment, Riano Ridge - Summit Collection is an ideal home base. Home price does not include any home site premium.
Source: Toll Brothers Inc.

