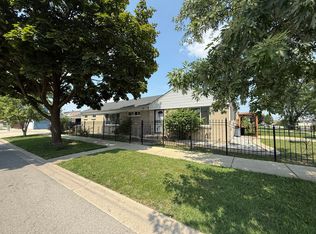Welcome to the heart of Proksa Park- Available 10/1/25! This amazing 3-bedroom, 2-bath brick split-level home has a boho vibe and is filled with modern features. The side entry leads you into an open main-level floor plan where a large picture window lights up the living room and the large dining room. Both the living and dining areas showcase gorgeous hardwood floors. The kitchen features 2024 rehab with beautiful deep gray large-scale tile floors, stunning quartz counters, a glossy white subway backsplash, new white cabinetry, a 6-foot kitchen island, a double refrigerator, a dishwasher, plenty of storage, and a new range. The whole home has been freshly painted, giving it a brand-new feel. Just a few steps up, you'll find three generously sized bedrooms, each with fantastic double-door closet space. The bathroom is fresh, bright, and has been refreshed with a new vanity and lighting. The lower level features a cozy family room with vinyl plank flooring, a 2018 remodeled full bath, and trendy sliding barn doors installed in 2018 that lead to the spacious laundry/utility room which includes an additional refridgerator. There's even interior access to a large crawl space. Step outside from the lower level to a fenced backyard with an oversized patio and a relaxing deck, plus a 2.5-car garage. The home is heated with hot water baseboard heat, and the central air conditioning was updated in 2018. The location is fantastic, steps away from beautiful Proksa Park, a 1/2 block from the Metra, and another block to catch the Harlem Bus. It's super close to shopping, restaurants, schools, and hospitals, with easy access to major expressways. Credit Score of 700 + is required. This home is a must-see.
House for rent
$3,300/mo
3112 Wisconsin Ave, Berwyn, IL 60402
3beds
1,835sqft
Price may not include required fees and charges.
Singlefamily
Available now
-- Pets
Central air
In unit laundry
2 Garage spaces parking
Natural gas, baseboard, steam
What's special
Modern featuresFenced backyardGenerously sized bedroomsStunning quartz countersBrick split-level homeCozy family roomGorgeous hardwood floors
- 4 days
- on Zillow |
- -- |
- -- |
Travel times
Facts & features
Interior
Bedrooms & bathrooms
- Bedrooms: 3
- Bathrooms: 2
- Full bathrooms: 2
Heating
- Natural Gas, Baseboard, Steam
Cooling
- Central Air
Appliances
- Included: Dishwasher, Dryer, Oven, Refrigerator, Stove, Washer
- Laundry: In Unit
Features
- Has basement: Yes
Interior area
- Total interior livable area: 1,835 sqft
Property
Parking
- Total spaces: 2
- Parking features: Garage, Covered
- Has garage: Yes
- Details: Contact manager
Features
- Exterior features: Carbon Monoxide Detector(s), Deck, Detached, Garage, Garage Door Opener, Garage Owned, Heating system: Baseboard, Heating system: Steam, Heating: Gas, In Unit, No Disability Access, No additional rooms, On Site, Patio, Roof Type: Asphalt
Details
- Parcel number: 1631101032
Construction
Type & style
- Home type: SingleFamily
- Property subtype: SingleFamily
Materials
- Roof: Asphalt
Condition
- Year built: 1973
Community & HOA
Location
- Region: Berwyn
Financial & listing details
- Lease term: 12 Months
Price history
| Date | Event | Price |
|---|---|---|
| 8/12/2025 | Listed for rent | $3,300+11.9%$2/sqft |
Source: MRED as distributed by MLS GRID #12442091 | ||
| 9/6/2024 | Listing removed | $2,950$2/sqft |
Source: MRED as distributed by MLS GRID #12079260 | ||
| 8/20/2024 | Listed for rent | $2,950$2/sqft |
Source: MRED as distributed by MLS GRID #12079260 | ||
| 5/31/2024 | Sold | $300,000+9.1%$163/sqft |
Source: Public Record | ||
| 7/16/2020 | Sold | $275,000-5.1%$150/sqft |
Source: | ||
![[object Object]](https://photos.zillowstatic.com/fp/e6610f97cdcf4701e41697aee646b684-p_i.jpg)
