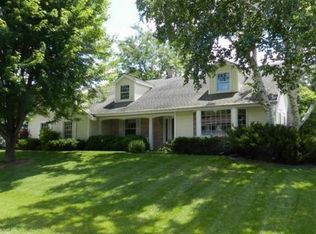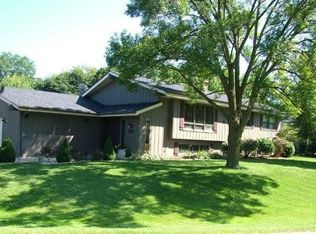Closed
$345,000
31121 Plank ROAD, Burlington, WI 53105
3beds
1,405sqft
Single Family Residence
Built in 1978
10,018.8 Square Feet Lot
$356,100 Zestimate®
$246/sqft
$2,172 Estimated rent
Home value
$356,100
$320,000 - $395,000
$2,172/mo
Zestimate® history
Loading...
Owner options
Explore your selling options
What's special
Step into comfort and style with this 3-bedroom, 1.5-bath ranch that perfectly blends open living spaces with cozy charm. Enjoy the airy ambiance of vaulted ceilings in the spacious living room, perfect for relaxing or entertaining guests. The adjacent family room features a natural fireplace that invites warm gatherings year-round, and patio doors open to a walk-out deck overlooking a private, tree-lined backyard. The large kitchen features patio doors that flood the room with natural light. Located in a highly desirable neighborhood, this home offers peace, privacy, and proximity to White River trials. Whether you're starting out, downsizing, or just craving easy, one-level living, this ranch delivers
Zillow last checked: 8 hours ago
Listing updated: September 11, 2025 at 06:49am
Listed by:
Tracy Sallee 262-203-1385,
@properties
Bought with:
Kyle Ketterhagen
Source: WIREX MLS,MLS#: 1928140 Originating MLS: Metro MLS
Originating MLS: Metro MLS
Facts & features
Interior
Bedrooms & bathrooms
- Bedrooms: 3
- Bathrooms: 2
- Full bathrooms: 1
- 1/2 bathrooms: 1
- Main level bedrooms: 3
Primary bedroom
- Level: Main
- Area: 132
- Dimensions: 11 x 12
Bedroom 2
- Level: Main
- Area: 121
- Dimensions: 11 x 11
Bedroom 3
- Level: Main
- Area: 110
- Dimensions: 10 x 11
Bathroom
- Features: Tub Only, Ceramic Tile, Shower Over Tub
Family room
- Level: Main
- Area: 221
- Dimensions: 13 x 17
Kitchen
- Level: Main
- Area: 195
- Dimensions: 13 x 15
Living room
- Level: Main
- Area: 204
- Dimensions: 12 x 17
Heating
- Natural Gas, Forced Air
Cooling
- Central Air
Appliances
- Included: Dryer, Oven, Range, Refrigerator, Washer, Water Softener
Features
- High Speed Internet, Cathedral/vaulted ceiling
- Basement: Block,Crawl Space,Full
Interior area
- Total structure area: 1,405
- Total interior livable area: 1,405 sqft
Property
Parking
- Total spaces: 2
- Parking features: Garage Door Opener, Attached, 2 Car
- Attached garage spaces: 2
Features
- Levels: One
- Stories: 1
- Patio & porch: Deck
Lot
- Size: 10,018 sqft
Details
- Additional structures: Garden Shed
- Parcel number: 002031922088000
- Zoning: Res
Construction
Type & style
- Home type: SingleFamily
- Architectural style: Ranch
- Property subtype: Single Family Residence
Materials
- Aluminum Siding, Aluminum/Steel, Wood Siding
Condition
- 21+ Years
- New construction: No
- Year built: 1978
Utilities & green energy
- Water: Public, Shared Well
- Utilities for property: Cable Available
Community & neighborhood
Location
- Region: Burlington
- Subdivision: River Knoll
- Municipality: Burlington
Price history
| Date | Event | Price |
|---|---|---|
| 9/11/2025 | Sold | $345,000-1.4%$246/sqft |
Source: | ||
| 9/5/2025 | Pending sale | $350,000$249/sqft |
Source: | ||
| 8/7/2025 | Contingent | $350,000$249/sqft |
Source: | ||
| 8/3/2025 | Listed for sale | $350,000+36.2%$249/sqft |
Source: | ||
| 3/24/2021 | Listing removed | -- |
Source: Owner Report a problem | ||
Public tax history
| Year | Property taxes | Tax assessment |
|---|---|---|
| 2024 | $3,592 +5.8% | $280,100 |
| 2023 | $3,394 +5.7% | $280,100 |
| 2022 | $3,210 +8.5% | $280,100 +59.6% |
Find assessor info on the county website
Neighborhood: 53105
Nearby schools
GreatSchools rating
- 7/10Waller Elementary SchoolGrades: PK-5Distance: 2.9 mi
- 9/10Nettie E Karcher SchoolGrades: 6-8Distance: 2.7 mi
- 4/10Burlington High SchoolGrades: 9-12Distance: 2.2 mi
Schools provided by the listing agent
- Middle: Nettie E Karcher
- High: Burlington
- District: Burlington Area
Source: WIREX MLS. This data may not be complete. We recommend contacting the local school district to confirm school assignments for this home.

Get pre-qualified for a loan
At Zillow Home Loans, we can pre-qualify you in as little as 5 minutes with no impact to your credit score.An equal housing lender. NMLS #10287.

