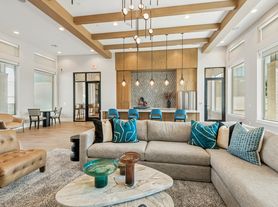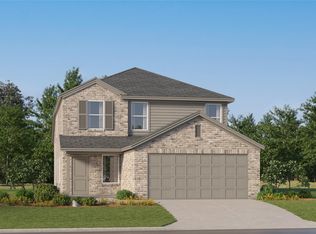This stunning and contemporary 4-bedroom, 3.5-bathroom modern home is tailor-made for the modern family. The house boasts a sleek and cutting-edge design with spacious living areas. The foyer seamlessly leads into an open concept layout with abundant natural light providing a welcoming & airy atmosphere. The master suite is a luxurious retreat with its en-suite bathroom, offering a private haven within the home. Three additional bedrooms add flexibility for home office or kid's rooms. Outside, a private yard and patio complete the urban oasis, providing a perfect space for relaxation or outdoor gatherings. Included in the home are essential appliances with a brand-new Washer and Dryer, ensuring convenience for daily living. The community offers fantastic amenities like walking trails, parks, splash pad and more enhancing the overall living experience. Hurry, as this opportunity won't last long! For Immediate Move-in, little flexibility on the deposit.
Copyright notice - Data provided by HAR.com 2022 - All information provided should be independently verified.
House for rent
$2,500/mo
31123 Mahogany Fir Trl, Hockley, TX 77447
4beds
2,405sqft
Price may not include required fees and charges.
Singlefamily
Available now
-- Pets
Electric, ceiling fan
In unit laundry
2 Attached garage spaces parking
Natural gas
What's special
Abundant natural lightPrivate yard and patioBrand-new washer and dryerSleek and cutting-edge designEn-suite bathroomUrban oasisMaster suite
- 1 day |
- -- |
- -- |
Travel times
Looking to buy when your lease ends?
Consider a first-time homebuyer savings account designed to grow your down payment with up to a 6% match & 3.83% APY.
Facts & features
Interior
Bedrooms & bathrooms
- Bedrooms: 4
- Bathrooms: 4
- Full bathrooms: 3
- 1/2 bathrooms: 1
Heating
- Natural Gas
Cooling
- Electric, Ceiling Fan
Appliances
- Included: Dishwasher, Disposal, Dryer, Microwave, Oven, Stove, Washer
- Laundry: In Unit
Features
- Ceiling Fan(s), En-Suite Bath, Walk-In Closet(s)
- Flooring: Carpet, Tile
Interior area
- Total interior livable area: 2,405 sqft
Property
Parking
- Total spaces: 2
- Parking features: Attached, Covered
- Has attached garage: Yes
- Details: Contact manager
Features
- Exterior features: Attached, En-Suite Bath, Heating: Gas, Ice Maker, Insulated/Low-E windows, Living Area - 1st Floor, Loft, Lot Features: Subdivided, Park, Patio/Deck, Pool, Splash Pad, Subdivided, Tennis Court(s), Utility Room, Walk-In Closet(s), Window Coverings
Details
- Parcel number: 1446000020006
Construction
Type & style
- Home type: SingleFamily
- Property subtype: SingleFamily
Condition
- Year built: 2023
Community & HOA
Community
- Features: Tennis Court(s)
HOA
- Amenities included: Tennis Court(s)
Location
- Region: Hockley
Financial & listing details
- Lease term: Long Term,12 Months
Price history
| Date | Event | Price |
|---|---|---|
| 10/8/2025 | Listed for rent | $2,500$1/sqft |
Source: | ||
| 3/25/2025 | Listing removed | $2,500$1/sqft |
Source: | ||
| 2/27/2025 | Listed for rent | $2,500$1/sqft |
Source: | ||

