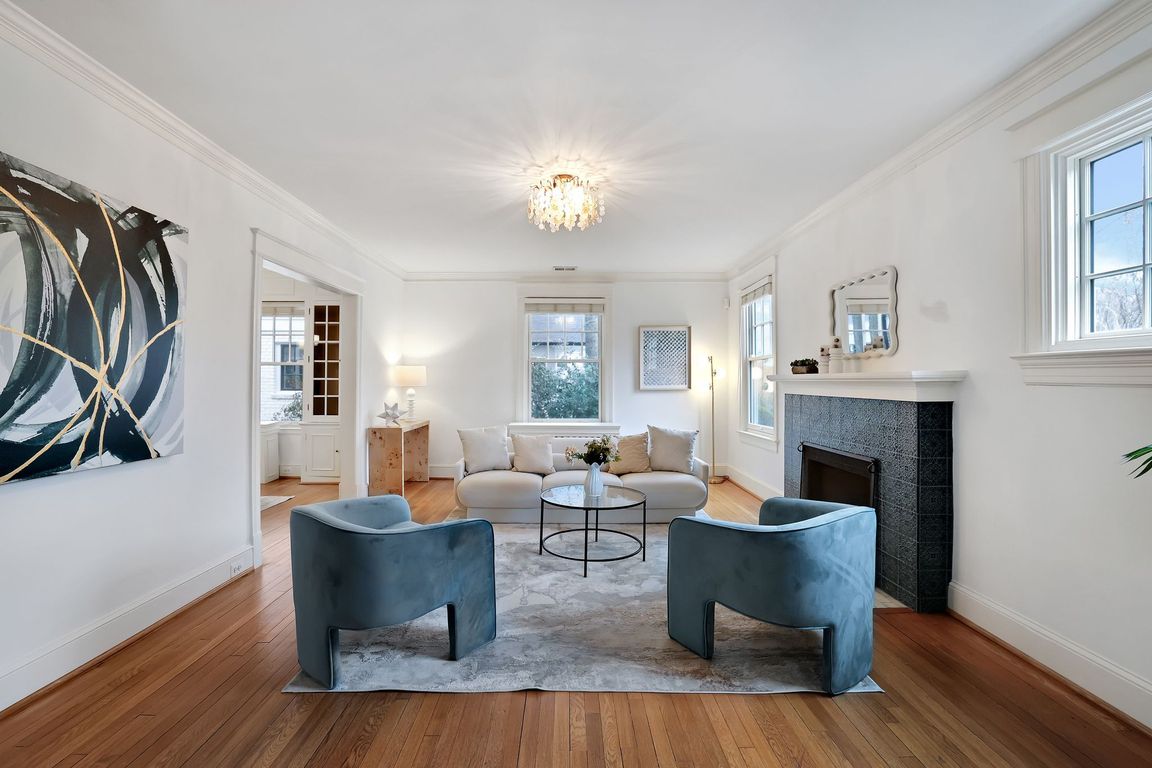Open: Sun 12pm-2pm

For salePrice cut: $100K (9/25)
$2,695,000
5beds
3,893sqft
3113 44th St NW, Washington, DC 20016
5beds
3,893sqft
Single family residence
Built in 1926
6,750 sqft
Open parking
$692 price/sqft
What's special
Renovated lower levelAdditional bedroomExpansive primary suiteSpacious kitchenComfortable family roomBeautiful gas fireplacesSeparate laundry facility
Charming 4-bed, 3.5-bath home nestled in the coveted Wesley Heights neighborhood – Offered Fully Furnished. The first floor of this unique home boasts spacious kitchen and dining rooms, a light-filled sunroom overlooking the back garden, a formal living room, and a comfortable family room—both featuring beautiful gas fireplaces. A convenient ...
- 36 days |
- 1,226 |
- 28 |
Source: Bright MLS,MLS#: DCDC2220218
Travel times
Kitchen
Dining Room
Family Room
Primary Bedroom
Primary Bathroom
Sunroom
Covered Balcony
Outdoor Patio
Backyard
Zillow last checked: 7 hours ago
Listing updated: October 07, 2025 at 03:59am
Listed by:
Carrie Hillegass 202-290-9597,
Compass,
Listing Team: Mollaan Babbington Group, Co-Listing Team: Mollaan Babbington Group,Co-Listing Agent: Margaret M. Babbington 240-460-4007,
Compass
Source: Bright MLS,MLS#: DCDC2220218
Facts & features
Interior
Bedrooms & bathrooms
- Bedrooms: 5
- Bathrooms: 4
- Full bathrooms: 3
- 1/2 bathrooms: 1
- Main level bathrooms: 1
Basement
- Area: 1000
Heating
- Radiator, Natural Gas
Cooling
- Central Air, Electric
Appliances
- Included: Gas Water Heater
Features
- Basement: Finished
- Number of fireplaces: 3
Interior area
- Total structure area: 3,893
- Total interior livable area: 3,893 sqft
- Finished area above ground: 2,893
- Finished area below ground: 1,000
Video & virtual tour
Property
Parking
- Parking features: On Street
- Has uncovered spaces: Yes
Accessibility
- Accessibility features: None
Features
- Levels: Three
- Stories: 3
- Pool features: None
Lot
- Size: 6,750 Square Feet
- Features: Unknown Soil Type
Details
- Additional structures: Above Grade, Below Grade
- Parcel number: 1625//0809
- Zoning: RES
- Special conditions: Standard
Construction
Type & style
- Home type: SingleFamily
- Architectural style: Cape Cod
- Property subtype: Single Family Residence
Materials
- Shingle Siding
- Foundation: Other
Condition
- New construction: No
- Year built: 1926
Utilities & green energy
- Sewer: Public Sewer
- Water: Public
Community & HOA
Community
- Subdivision: Wesley Heights
HOA
- Has HOA: No
Location
- Region: Washington
Financial & listing details
- Price per square foot: $692/sqft
- Tax assessed value: $2,160,580
- Annual tax amount: $17,217
- Date on market: 9/3/2025
- Listing agreement: Exclusive Right To Sell
- Ownership: Fee Simple