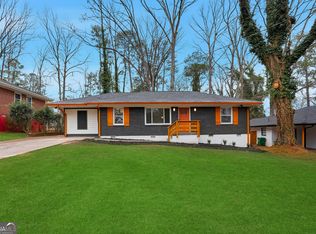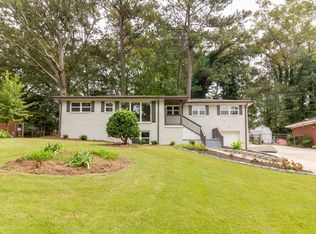Closed
$300,000
3113 Bellgreen Way, Decatur, GA 30032
3beds
1,310sqft
Single Family Residence
Built in 1956
10,454.4 Square Feet Lot
$299,000 Zestimate®
$229/sqft
$1,787 Estimated rent
Home value
$299,000
$281,000 - $320,000
$1,787/mo
Zestimate® history
Loading...
Owner options
Explore your selling options
What's special
Huge New Price Drop PLUS Special Financing Options Available - Amazing Space, Finishes and Upgrades you can't find elsewhere for $300k. Special Financing Options Available - Welcome to 3113 Bellgreen Way: an outdoor entertain's dream house! This is a beautifully renovated, high-end residence nestled in the charming Eastdale neighborhood of Candler-McAfee in Decatur. 3113 Bellgreen is a turnkey 4 sided brick home has been meticulously transformed inside and out, top to bottom, offering a modern, move-in-ready retreat for homeowners or an excellent opportunity for investors seeking strong rental income potential. From the outside you are amazed with a contemporary look with clean lines, wood trim and a wonderful carport. The backyard has three separate entertaining spaces - an open patio with access from the dining area and primary suite, a flagstone patio in the backyard and a covered patio area with fireplace. Step inside the front door to an inviting open layout filled with natural light and elevated finishes throughout. The home features wood flooring along with laminate flooring, a stunning and show-stopping quartz waterfall peninsula/breakfast bar, quartz countertops, stainless steel appliances, recessed lighting, and stylish bathroom vanities. The primary en-suite bath boasts an impeccably designed walk-in shower, creating a true spa-like experience. The secondary bathroom includes a shower/tub combo. Thoughtfully designed, the floor plan includes a spacious living, open concept dining area with designer accent wall, a flex space and kitchen area perfect for entertaining and three bedrooms. Enjoy outdoor living on the private back patio - perfect for grilling, relaxing with your favorite beverage, or gathering with friends and family. Significant upgrades provide peace of mind, including A new roof and upgraded HVAC system (new outdoor unit, serviced indoor unit and professionally cleaned ducts) Easy access to I-285, I-20, Glenwood Ave, Memorial Drive, and Downtown Atlanta. 10 minutes to East Lake Golf Club and 20 minutes to Hartsfield-Jackson International Airport. Qualified buyers may be eligible for $0 down payment with no PMI or $7,500 in closing cost grants for first-time buyers (no homeownership in the past 3 years). Don't miss this rare opportunity to own a beautifully finished home in one of Decatur's most convenient neighborhoods. Investors - This can be purchased as a portfolio along with additional properties - no rental restrictions - no HOA.
Zillow last checked: 8 hours ago
Listing updated: December 07, 2025 at 08:37am
Listed by:
John McAdoo 941-962-9553,
Atlanta Communities
Bought with:
Darrell Card Harper, 163000
Keller Williams Realty
Source: GAMLS,MLS#: 10615271
Facts & features
Interior
Bedrooms & bathrooms
- Bedrooms: 3
- Bathrooms: 2
- Full bathrooms: 2
- Main level bathrooms: 2
- Main level bedrooms: 3
Kitchen
- Features: Breakfast Area, Breakfast Bar, Pantry
Heating
- Central, Forced Air
Cooling
- Ceiling Fan(s), Central Air
Appliances
- Included: Dishwasher, Microwave, Refrigerator
- Laundry: Mud Room
Features
- Master On Main Level
- Flooring: Laminate
- Basement: Crawl Space,Partial
- Number of fireplaces: 1
- Fireplace features: Outside
- Common walls with other units/homes: No Common Walls
Interior area
- Total structure area: 1,310
- Total interior livable area: 1,310 sqft
- Finished area above ground: 1,310
- Finished area below ground: 0
Property
Parking
- Total spaces: 2
- Parking features: Carport
- Has carport: Yes
Features
- Levels: One
- Stories: 1
- Patio & porch: Patio
- Fencing: Back Yard,Chain Link
- Body of water: None
Lot
- Size: 10,454 sqft
- Features: Level, Private
Details
- Parcel number: 15 154 06 015
- Special conditions: Investor Owned
Construction
Type & style
- Home type: SingleFamily
- Architectural style: Brick 4 Side,Other,Ranch
- Property subtype: Single Family Residence
Materials
- Brick
- Roof: Composition
Condition
- Resale
- New construction: No
- Year built: 1956
Utilities & green energy
- Sewer: Public Sewer
- Water: Public
- Utilities for property: Cable Available, Electricity Available, Natural Gas Available, Sewer Available, Water Available
Community & neighborhood
Security
- Security features: Smoke Detector(s)
Community
- Community features: Park, Street Lights, Near Public Transport, Walk To Schools, Near Shopping
Location
- Region: Decatur
- Subdivision: Candler - McAfee
HOA & financial
HOA
- Has HOA: No
- Services included: None
Other
Other facts
- Listing agreement: Exclusive Right To Sell
Price history
| Date | Event | Price |
|---|---|---|
| 12/5/2025 | Sold | $300,000$229/sqft |
Source: | ||
| 11/6/2025 | Pending sale | $300,000$229/sqft |
Source: | ||
| 10/24/2025 | Price change | $300,000-4.8%$229/sqft |
Source: | ||
| 10/14/2025 | Price change | $315,000-3.1%$240/sqft |
Source: | ||
| 9/30/2025 | Listed for sale | $325,000-1.5%$248/sqft |
Source: | ||
Public tax history
| Year | Property taxes | Tax assessment |
|---|---|---|
| 2025 | $3,989 -14.6% | $80,880 -16.2% |
| 2024 | $4,670 +25.7% | $96,560 +27.2% |
| 2023 | $3,714 +1.1% | $75,920 |
Find assessor info on the county website
Neighborhood: Candler-Mcafee
Nearby schools
GreatSchools rating
- 4/10Columbia Elementary SchoolGrades: PK-5Distance: 0.3 mi
- 3/10Columbia Middle SchoolGrades: 6-8Distance: 1.9 mi
- 2/10Columbia High SchoolGrades: 9-12Distance: 0.8 mi
Schools provided by the listing agent
- Elementary: Columbia
- Middle: Columbia
- High: Columbia
Source: GAMLS. This data may not be complete. We recommend contacting the local school district to confirm school assignments for this home.
Get a cash offer in 3 minutes
Find out how much your home could sell for in as little as 3 minutes with a no-obligation cash offer.
Estimated market value$299,000
Get a cash offer in 3 minutes
Find out how much your home could sell for in as little as 3 minutes with a no-obligation cash offer.
Estimated market value
$299,000

