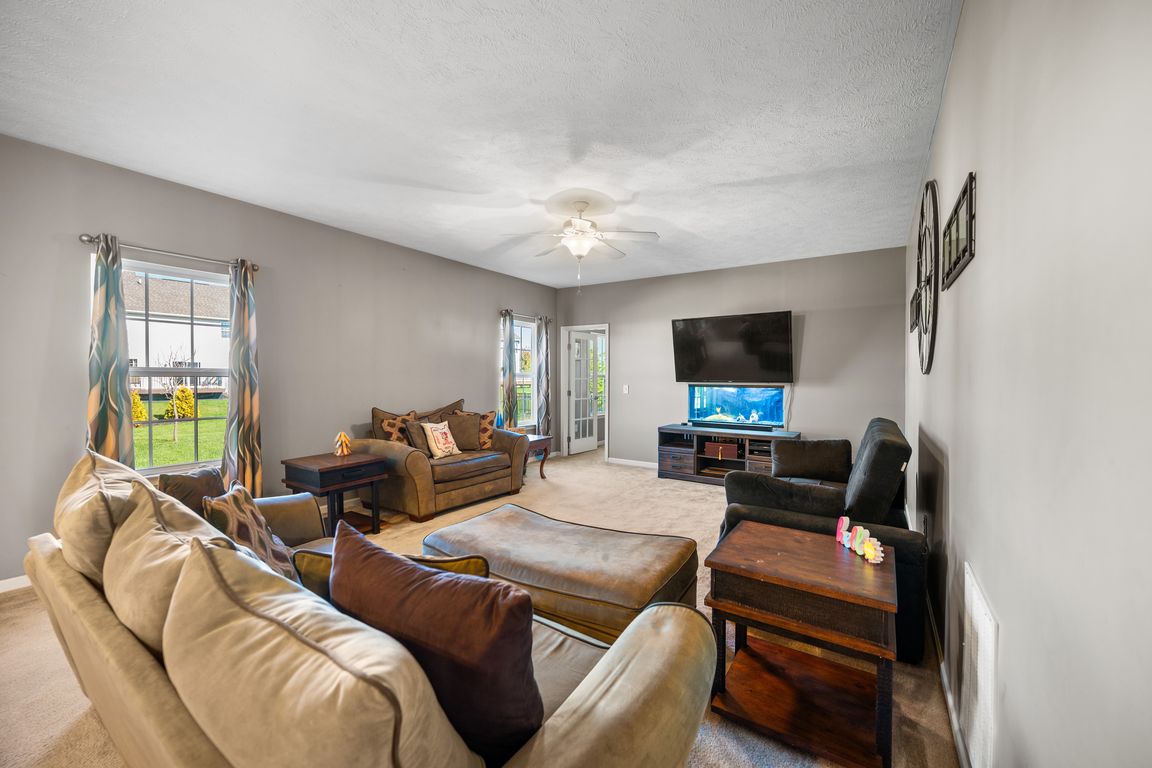
For sale
$475,000
4beds
2,912sqft
3113 Briarcliff Dr, Brunswick, OH 44212
4beds
2,912sqft
Single family residence
Built in 2015
0.33 Acres
2 Attached garage spaces
$163 price/sqft
$420 annually HOA fee
What's special
Large islandPartially finished basementHome gymOpen-concept kitchenDedicated officeTwo-car garagePrimary suite
Beautiful 4-bedroom, 4-bath home (2 full, 2 half) offering a perfect blend of comfort and functionality. The main level features a spacious open-concept kitchen with a large island and seating for six, serving as the heart of the home. The dining room is currently used as a cozy sitting area, and ...
- 3 days |
- 1,395 |
- 35 |
Source: MLS Now,MLS#: 5163237 Originating MLS: Stark Trumbull Area REALTORS
Originating MLS: Stark Trumbull Area REALTORS
Travel times
Living Room
Kitchen
Primary Bedroom
Zillow last checked: 7 hours ago
Listing updated: 23 hours ago
Listing Provided by:
Bernadette Roskoph 440-382-7690 broskoph@gmail.com,
Berkshire Hathaway HomeServices Stouffer Realty,
William Nichols 216-650-4236,
Berkshire Hathaway HomeServices Stouffer Realty
Source: MLS Now,MLS#: 5163237 Originating MLS: Stark Trumbull Area REALTORS
Originating MLS: Stark Trumbull Area REALTORS
Facts & features
Interior
Bedrooms & bathrooms
- Bedrooms: 4
- Bathrooms: 4
- Full bathrooms: 2
- 1/2 bathrooms: 2
- Main level bathrooms: 1
- Main level bedrooms: 4
Bedroom
- Description: room with two vanity's
- Level: Second
- Dimensions: 11.3 x 12.2
Bedroom
- Level: Second
- Dimensions: 11.22 x 13
Bedroom
- Level: Second
- Dimensions: 11.13 x 14.1
Primary bathroom
- Description: Spacious with a large walk-in closet,Flooring: Linoleum
- Level: Second
- Dimensions: 10.2 x 12.2
Bathroom
- Description: Extended vanity area great for getting ready in the morning,Flooring: Linoleum
- Level: Second
- Dimensions: 7.5 x 6
Dining room
- Description: Versatile with a comfortable sitting area bar.,Flooring: Carpet
- Level: First
- Dimensions: 11.1 x 13.11
Eat in kitchen
- Description: With an oversized island and comfortable seating for 6,Flooring: Laminate
- Level: First
- Dimensions: 15.4 x 15.4
Entry foyer
- Description: Flooring: Linoleum
- Level: First
Laundry
- Description: 2nd floor laundry for great for convenience,Flooring: Carpet
- Level: Second
Mud room
- Description: Mudroom off garage with seating area for coats and shoes,Flooring: Laminate
- Level: First
Office
- Level: First
- Dimensions: 9.8 x 15.7
Recreation
- Description: Partially finished basement with half bath, storage area 626 square feet
- Level: Basement
- Dimensions: 33.11 x 14.11
Sunroom
- Description: Outside covered porch in cedar & knotty pine. Large enough to relax under the covered rooftop, this private jacuzzi area lets you sip your morning coffee or catch your favorite show or game, all while staying protected from the elements.,Flooring: Concrete
- Features: High Ceilings
- Level: First
- Dimensions: 20 x 20
Heating
- Electric, Gas
Cooling
- Central Air
Appliances
- Included: Dishwasher, Microwave, Range, Refrigerator
- Laundry: Upper Level
Features
- Ceiling Fan(s), Dry Bar, Double Vanity, Entrance Foyer, Eat-in Kitchen, Kitchen Island, Laminate Counters, Open Floorplan, Walk-In Closet(s)
- Basement: Partially Finished,Sump Pump
- Has fireplace: Yes
Interior area
- Total structure area: 2,912
- Total interior livable area: 2,912 sqft
- Finished area above ground: 2,286
- Finished area below ground: 626
Video & virtual tour
Property
Parking
- Total spaces: 2
- Parking features: Attached, Garage Faces Front, Garage, Parking Pad
- Attached garage spaces: 2
Features
- Levels: Two
- Stories: 2
- Patio & porch: Rear Porch, Covered
- Has spa: Yes
- Spa features: Hot Tub
Lot
- Size: 0.33 Acres
- Dimensions: 14,462
Details
- Parcel number: 00318B16128
Construction
Type & style
- Home type: SingleFamily
- Architectural style: Colonial
- Property subtype: Single Family Residence
Materials
- Brick, Cedar, Stone, Vinyl Siding
- Roof: Asphalt
Condition
- Year built: 2015
Details
- Builder name: Ryan Homes
Utilities & green energy
- Sewer: Public Sewer
- Water: Public
Green energy
- Energy efficient items: HVAC, Insulation, Windows
Community & HOA
Community
- Features: Curbs, Street Lights, Sidewalks
- Subdivision: Reserve/Autumn Crk Sub Ph 2
HOA
- Has HOA: Yes
- Services included: Common Area Maintenance, Reserve Fund
- HOA fee: $420 annually
- HOA name: The Reserve At Autumn Creek Subdivision Ph 2
Location
- Region: Brunswick
Financial & listing details
- Price per square foot: $163/sqft
- Tax assessed value: $343,220
- Annual tax amount: $2,000
- Date on market: 10/11/2025