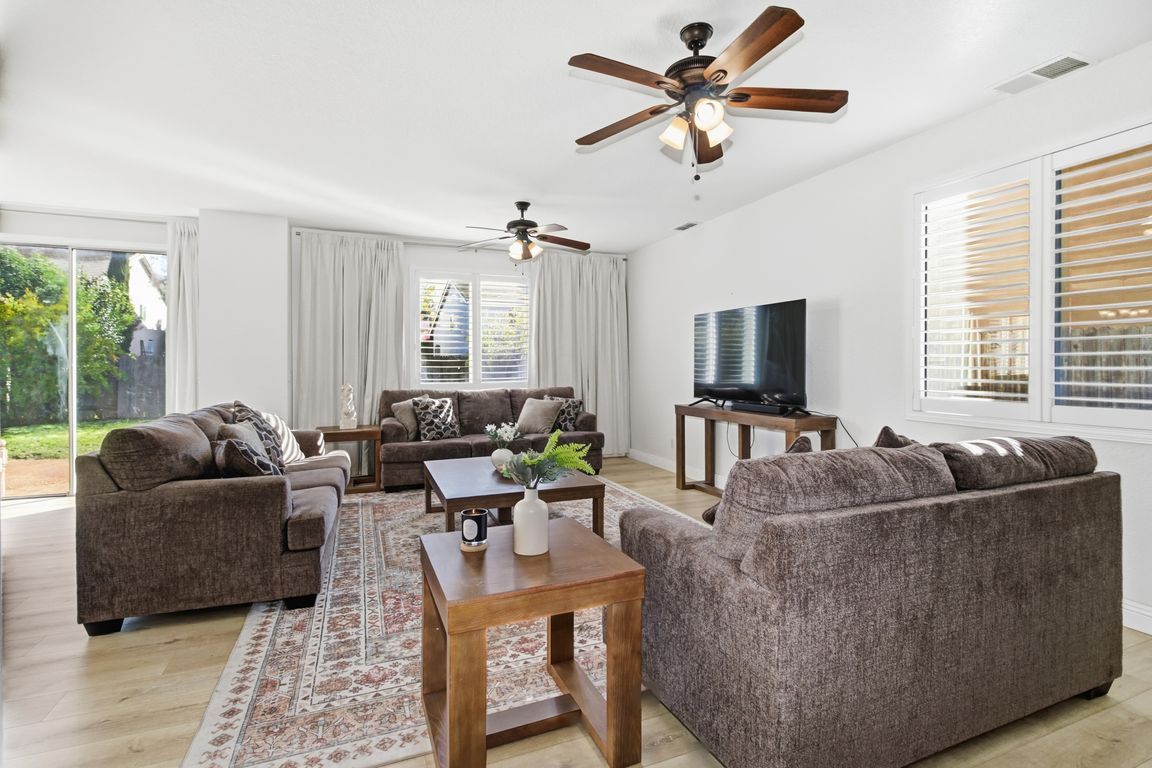Open: Sun 1pm-3pm

Active
$600,000
4beds
2,632sqft
3113 Carmel Bay Rd, West Sacramento, CA 95691
4beds
2,632sqft
Single family residence
Built in 2002
5,227 sqft
3 Garage spaces
$228 price/sqft
What's special
Comfort style and functionalitySpacious layoutBrand-new flooringFresh interior paintUpdated countertops
Discover this beautifully remodeled 4-5 bedroom, 2.5 bath home in the heart of Bridgeway Island! Enjoy brand-new flooring, fresh interior paint, updated countertops, and a sleek new backsplash in the kitchen. The spacious layout is perfect for both everyday living and entertaining, offering comfort, style, and functionality. Enjoy the convenience of ...
- 6 days |
- 1,005 |
- 39 |
Likely to sell faster than
Source: MetroList Services of CA,MLS#: 225145293Originating MLS: MetroList Services, Inc.
Travel times
Living Room
Kitchen
Primary Bedroom
Zillow last checked: 8 hours ago
Listing updated: November 26, 2025 at 01:25pm
Listed by:
Mark Daya DRE #01463125 916-769-8118,
Sac Platinum Realty,
Josiah Schuller DRE #02223605 530-434-1258,
Sac Platinum Realty
Source: MetroList Services of CA,MLS#: 225145293Originating MLS: MetroList Services, Inc.
Facts & features
Interior
Bedrooms & bathrooms
- Bedrooms: 4
- Bathrooms: 3
- Full bathrooms: 2
- Partial bathrooms: 1
Dining room
- Features: Breakfast Nook, Dining/Family Combo, Space in Kitchen
Kitchen
- Features: Tile Counters
Heating
- Central
Cooling
- Central Air
Appliances
- Laundry: Inside Room
Features
- Flooring: Carpet, Laminate, Tile
- Has fireplace: No
Interior area
- Total interior livable area: 2,632 sqft
Video & virtual tour
Property
Parking
- Total spaces: 3
- Parking features: Assigned, Garage Door Opener, Garage Faces Front
- Garage spaces: 3
Features
- Stories: 2
- Fencing: Back Yard
Lot
- Size: 5,227.2 Square Feet
- Features: Auto Sprinkler F&R
Details
- Parcel number: 045564006000
- Zoning description: RES
- Special conditions: Standard
Construction
Type & style
- Home type: SingleFamily
- Architectural style: Traditional
- Property subtype: Single Family Residence
Materials
- Frame
- Foundation: Slab
- Roof: Tile
Condition
- Year built: 2002
Utilities & green energy
- Sewer: Public Sewer
- Water: Public
- Utilities for property: Sewer In & Connected
Community & HOA
Location
- Region: West Sacramento
Financial & listing details
- Price per square foot: $228/sqft
- Tax assessed value: $520,000
- Annual tax amount: $7,954
- Price range: $600K - $600K
- Date on market: 11/21/2025