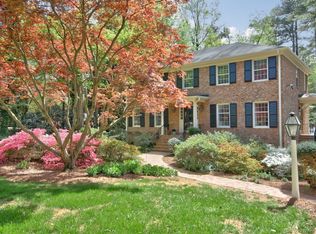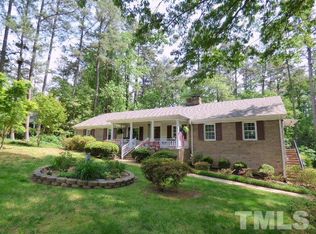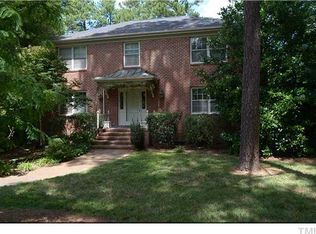Multiple Offers-Please submit highest & best by 5:00pm on Thur 10/25.Beautiful, well maintained classic ranch home full of charm and details. Hardwood floors throughout. 3 spacious bedrooms. Updated kitchen with S/S appliances, granite & breakfast nook. Formal living & dining. Spacious deck overlooks gorgeous, landscaped .61 acre lot. Fence area for kids or pets. Loads of storage w/a full unfinished basement & walk up attic. Leafguard gutters. Minutes from Crabtree & North Hills. No HOA fees.
This property is off market, which means it's not currently listed for sale or rent on Zillow. This may be different from what's available on other websites or public sources.


