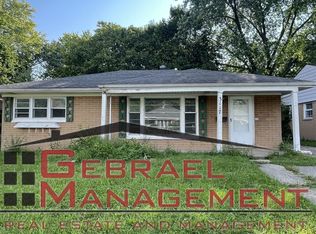Sold for $106,000 on 05/09/25
$106,000
3113 Cheyenne Ave, Flint, MI 48507
3beds
1,484sqft
Single Family Residence
Built in 1952
5,662.8 Square Feet Lot
$114,600 Zestimate®
$71/sqft
$1,359 Estimated rent
Home value
$114,600
$100,000 - $128,000
$1,359/mo
Zestimate® history
Loading...
Owner options
Explore your selling options
What's special
Welcome home to 3113 Cheyenne Ave! This spacious 3-bedroom, 1.5-bath ranch is move-in ready and the perfect forever home. Ideally located in the city of Flint, you'll enjoy easy access to shopping, dining, the Flint Golf Club, and major highways (I-475 & I-69), perfect for commuters! Step inside to discover beautiful wood flooring flowing throughout the bedrooms, kitchen, and family room. The updated kitchen boasts ample cabinetry and a convenient breakfast bar, great for quick meals or entertaining. Unwind in the expansive family room, ideal for movie nights, or cozy up by the fireplace with direct access to the backyard. A guest-friendly half bathroom is conveniently located off the family room. On the opposite side of the home, you'll find three comfortable bedrooms and a full bathroom, offering privacy and functionality. The fenced backyard is ready for summer BBQs and relaxing evenings by the fire pit, while your furry friends will love having space to roam. This home comes with many updates, including new windows, kitchen, gutters, furnace (2024), and water heater (2024), giving you peace of mind for years to come. Don't miss out on this charming find, schedule your showing today!
Zillow last checked: 8 hours ago
Listing updated: May 13, 2025 at 06:15am
Listed by:
Jeff Burke 517-204-3311,
Keller Williams Realty Lansing
Source: Greater Lansing AOR,MLS#: 285597
Facts & features
Interior
Bedrooms & bathrooms
- Bedrooms: 3
- Bathrooms: 2
- Full bathrooms: 1
- 1/2 bathrooms: 1
Primary bedroom
- Level: First
- Area: 114.35 Square Feet
- Dimensions: 8.11 x 14.1
Bedroom 2
- Level: First
- Area: 104.03 Square Feet
- Dimensions: 10.1 x 10.3
Bedroom 3
- Level: First
- Area: 90.4 Square Feet
- Dimensions: 11.3 x 8
Dining room
- Description: combo w/dining room
- Level: First
- Area: 297.36 Square Feet
- Dimensions: 12.6 x 23.6
Family room
- Level: First
- Area: 281.82 Square Feet
- Dimensions: 23.1 x 12.2
Kitchen
- Level: First
- Area: 154.29 Square Feet
- Dimensions: 13.9 x 11.1
Living room
- Level: First
- Area: 297.36 Square Feet
- Dimensions: 12.6 x 23.6
Heating
- Forced Air, Natural Gas
Cooling
- None
Appliances
- Included: Disposal, Water Heater
- Laundry: Laundry Closet, Main Level
Features
- Recessed Lighting
- Flooring: Laminate, Vinyl
- Basement: None
- Number of fireplaces: 1
- Fireplace features: Family Room
Interior area
- Total structure area: 1,484
- Total interior livable area: 1,484 sqft
- Finished area above ground: 1,484
- Finished area below ground: 0
Property
Parking
- Parking features: Driveway, No Garage, Paved
- Has uncovered spaces: Yes
Features
- Levels: One
- Stories: 1
- Patio & porch: Front Porch, Patio
- Exterior features: Fire Pit, Rain Gutters
- Fencing: Back Yard,Chain Link,Fenced,Gate,Wood
- Has view: Yes
- View description: Neighborhood
Lot
- Size: 5,662 sqft
- Dimensions: 52 x 105
- Features: Back Yard
Details
- Foundation area: 0
- Parcel number: 4120429014
- Zoning description: Zoning
Construction
Type & style
- Home type: SingleFamily
- Architectural style: Ranch
- Property subtype: Single Family Residence
Materials
- Brick
- Foundation: Slab
- Roof: Shingle
Condition
- Year built: 1952
Details
- Warranty included: Yes
Utilities & green energy
- Sewer: Public Sewer
- Water: Public
- Utilities for property: Water Connected, Sewer Connected, Electricity Connected
Community & neighborhood
Community
- Community features: Sidewalks, Street Lights
Location
- Region: Flint
- Subdivision: None
Other
Other facts
- Listing terms: VA Loan,Cash,Conventional,FHA,MSHDA
- Road surface type: Paved
Price history
| Date | Event | Price |
|---|---|---|
| 5/9/2025 | Sold | $106,000-3.5%$71/sqft |
Source: | ||
| 4/7/2025 | Contingent | $109,900$74/sqft |
Source: | ||
| 2/6/2025 | Listed for sale | $109,900$74/sqft |
Source: | ||
| 1/30/2025 | Contingent | $109,900$74/sqft |
Source: | ||
| 1/6/2025 | Listed for sale | $109,900-4.4%$74/sqft |
Source: | ||
Public tax history
| Year | Property taxes | Tax assessment |
|---|---|---|
| 2024 | $1,668 | $25,100 +29.4% |
| 2023 | -- | $19,400 +36.6% |
| 2022 | -- | $14,200 +12.7% |
Find assessor info on the county website
Neighborhood: 48507
Nearby schools
GreatSchools rating
- 5/10Freeman SchoolGrades: PK-6Distance: 0.6 mi
- 2/10Holmes STEM Middle School AcademyGrades: PK,6-8Distance: 6.4 mi
- 3/10Southwestern AcademyGrades: 9-12Distance: 2.2 mi
Schools provided by the listing agent
- High: Flint
- District: Flint
Source: Greater Lansing AOR. This data may not be complete. We recommend contacting the local school district to confirm school assignments for this home.

Get pre-qualified for a loan
At Zillow Home Loans, we can pre-qualify you in as little as 5 minutes with no impact to your credit score.An equal housing lender. NMLS #10287.
Sell for more on Zillow
Get a free Zillow Showcase℠ listing and you could sell for .
$114,600
2% more+ $2,292
With Zillow Showcase(estimated)
$116,892