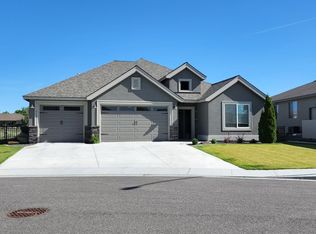Sold for $640,000 on 06/20/25
$640,000
3113 Deserthawk Loop, Richland, WA 99354
3beds
2,505sqft
Single Family Residence
Built in 2018
8,276.4 Square Feet Lot
$642,700 Zestimate®
$255/sqft
$2,719 Estimated rent
Home value
$642,700
$604,000 - $681,000
$2,719/mo
Zestimate® history
Loading...
Owner options
Explore your selling options
What's special
MLS# 283853 Welcome to this exquisite 1-level home nestled in the picturesque Horn Rapids Golf Community!. The stunning stucco design with stone accents and meticulously manicured landscaping exudes curb appeal from the moment you arrive. With 2,505 sq. ft. of living space, this residence offers a harmonious blend of luxury and comfort, featuring 3 bedrooms +an office, and 2 bathrooms. Upon entering, you are greeted by a welcoming foyer adorned with hardwood floors and a charming chandelier, setting the tone for the refined ambiance found throughout the home. The expansive great room boasts raised and coffered ceilings, bathed in natural light through large windows, and anchored by a cozy gas fireplace, creating a perfect setting for relaxation and entertainment. The kitchen is a chef's dream, equipped with quartz countertops, a tiled backsplash, stainless steel appliances, custom cabinetry, a large island/breakfast bar, a spacious pantry, wine bar, and dining space, perfect for preparing meals and entertaining. The primary suite offers a tranquil retreat, featuring a coffered ceiling with crown molding, a generous closet for your personal belongings, and a private bathroom with a dual sink vanity, soaking tub, and a spacious tiled shower for ultimate relaxation. Completing the home is a laundry room with a utility sink and additional storage space for your convenience. Situated on a .19 acre lot, the outdoor space impresses with a covered patio and a landscaped yard with UGS irrigation system. The attached 3-car garage caters to all your storage needs, providing ample space for your golf cart and projects. As a resident of the Horn Rapids Golf Community, you'll enjoy a plethora of amenities including a pool and pool house, tennis courts, parks, a clubhouse, miles of walking paths, water features, and an 18-hole golf course - offering resort-style living right in your own neighborhood. Welcome to a life of comfort, elegance, and leisure at your fingertips.
Zillow last checked: 8 hours ago
Listing updated: June 20, 2025 at 12:10pm
Listed by:
Vicki Monteagudo 509-947-0323,
Century 21-Tri-Cities
Bought with:
Sydney Holland, 25007440
Coldwell Banker Tomlinson
Source: PACMLS,MLS#: 283853
Facts & features
Interior
Bedrooms & bathrooms
- Bedrooms: 3
- Bathrooms: 2
- Full bathrooms: 2
Heating
- Forced Air, Furnace
Cooling
- Central Air, Electric
Appliances
- Included: Dishwasher, Dryer, Disposal, Microwave, Washer, Range
Features
- Raised Ceiling(s), Storage, Ceiling Fan(s)
- Flooring: Carpet, Tile
- Windows: Double Pane Windows, Windows - Vinyl
- Basement: None
- Number of fireplaces: 1
- Fireplace features: 1, Family Room
Interior area
- Total structure area: 2,505
- Total interior livable area: 2,505 sqft
Property
Parking
- Total spaces: 3
- Parking features: Attached, Finished, 3 car
- Attached garage spaces: 3
Features
- Levels: 1 Story
- Stories: 1
- Patio & porch: Patio/Covered
- Pool features: Community
- Frontage type: Golf Course
Lot
- Size: 8,276 sqft
- Features: Located in City Limits, Plat Map - Approved
Details
- Parcel number: 129082020000026
- Zoning description: Single Family R
Construction
Type & style
- Home type: SingleFamily
- Property subtype: Single Family Residence
Materials
- Stucco
- Foundation: Crawl Space
- Roof: Comp Shingle
Condition
- Existing Construction (Not New)
- New construction: No
- Year built: 2018
Utilities & green energy
- Water: Public
- Utilities for property: Sewer Connected
Community & neighborhood
Location
- Region: Richland
- Subdivision: Horn Rapids,Richland North
HOA & financial
HOA
- Has HOA: Yes
- HOA fee: $140 quarterly
Other
Other facts
- Listing terms: Cash,Conventional,VA Loan
- Road surface type: Paved
Price history
| Date | Event | Price |
|---|---|---|
| 6/20/2025 | Sold | $640,000-0.8%$255/sqft |
Source: | ||
| 5/27/2025 | Pending sale | $644,900$257/sqft |
Source: | ||
| 5/16/2025 | Price change | $644,900-2.1%$257/sqft |
Source: | ||
| 5/2/2025 | Listed for sale | $659,000+44.2%$263/sqft |
Source: | ||
| 11/27/2021 | Listing removed | -- |
Source: Zillow Rental Network Premium | ||
Public tax history
| Year | Property taxes | Tax assessment |
|---|---|---|
| 2024 | $5,853 +30.4% | $630,050 +31.4% |
| 2023 | $4,487 -4% | $479,640 +2% |
| 2022 | $4,675 +0.4% | $470,040 +11.4% |
Find assessor info on the county website
Neighborhood: 99354
Nearby schools
GreatSchools rating
- 6/10Sacajawea Elementary SchoolGrades: K-5Distance: 3.2 mi
- 4/10Chief Joseph Middle SchoolGrades: 6-8Distance: 3.4 mi
- 8/10Hanford High SchoolGrades: 9-12Distance: 3.3 mi

Get pre-qualified for a loan
At Zillow Home Loans, we can pre-qualify you in as little as 5 minutes with no impact to your credit score.An equal housing lender. NMLS #10287.
