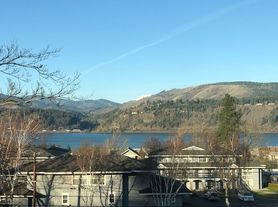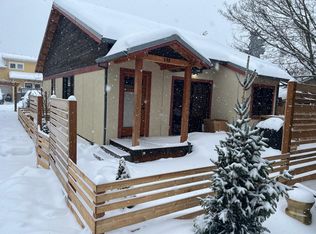This cute 2 bedroom, 2 bath home sits on just under an acre and has such a bright, welcoming feel. Hardwood floors run throughout the house, the home has been nicely updated, and a gas potbelly stove adds a cozy touch on cooler days. The kitchen includes all appliances, and you'll love stepping out onto the brand-new back deck.
The property has irrigation water for gardening and lawns. Plenty of outdoor space for parking or entertaining. A fenced area that's perfect for pets. It's close to shopping, schools, banking, and medical facilities, so everything you need is just a short drive away
Pets are limited to ONE dog 40lbs or less.
Absolutely NO CATS
SIZE AND BREED RESTICTIONS APPLY
RENTERS INSURANCE IS MANDATORY
1 year lease
ABSOLUTELY NO SMOKING
SMALL DOG OK WITH $500 PET DEPOSIT $25 MO PET RENT
NO CATS- Not negotiable
TENANTS PAY :
ELECTRICITY
WATER
GAS
GARBAGE
TENANTS ARE RESPONSIBLE FOR YARD CARE IN FRONT OF HOME
OWNER MANAGES SPRING FALL CLEAN UP AND MOWING OF REAR PROPERTY
House for rent
$2,650/mo
3113 Eliot Dr, Hood River, OR 97031
2beds
1,565sqft
Price may not include required fees and charges.
Single family residence
Available Mon Dec 15 2025
Small dogs OK
In unit laundry
Off street parking
Baseboard
What's special
Brand-new back deckKitchen includes all appliancesBright welcoming feel
- 3 days |
- -- |
- -- |
Zillow last checked: 12 hours ago
Listing updated: December 01, 2025 at 02:00pm
Travel times
Looking to buy when your lease ends?
Consider a first-time homebuyer savings account designed to grow your down payment with up to a 6% match & a competitive APY.
Facts & features
Interior
Bedrooms & bathrooms
- Bedrooms: 2
- Bathrooms: 2
- Full bathrooms: 2
Heating
- Baseboard
Appliances
- Included: Dishwasher, Dryer, Oven, Refrigerator, Washer
- Laundry: In Unit
Features
- Flooring: Hardwood
Interior area
- Total interior livable area: 1,565 sqft
Property
Parking
- Parking features: Off Street
- Details: Contact manager
Features
- Patio & porch: Patio
- Exterior features: Heating system: Baseboard
- Fencing: Fenced Yard
Details
- Parcel number: 1471
Construction
Type & style
- Home type: SingleFamily
- Property subtype: Single Family Residence
Community & HOA
Location
- Region: Hood River
Financial & listing details
- Lease term: 1 Year
Price history
| Date | Event | Price |
|---|---|---|
| 12/1/2025 | Listed for rent | $2,650$2/sqft |
Source: Zillow Rentals | ||
| 4/12/2024 | Sold | $625,000-0.8%$399/sqft |
Source: | ||
| 3/14/2024 | Pending sale | $630,000$403/sqft |
Source: | ||
| 3/7/2024 | Listed for sale | $630,000$403/sqft |
Source: | ||

