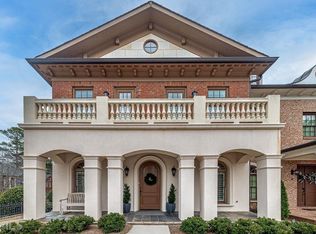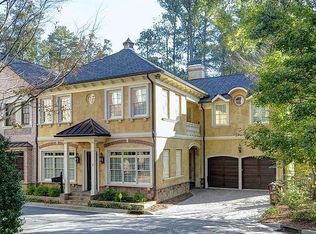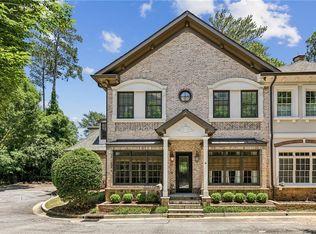Closed
$771,500
3113 Lenox Rd NE APT 4, Atlanta, GA 30324
3beds
2,400sqft
Townhouse
Built in 2009
1,306.8 Square Feet Lot
$751,700 Zestimate®
$321/sqft
$4,083 Estimated rent
Home value
$751,700
$699,000 - $812,000
$4,083/mo
Zestimate® history
Loading...
Owner options
Explore your selling options
What's special
Welcome to a beautiful 3226 sqft townhome with ELEVATOR access to all THREE LEVELS. The home is nestled in a private, gated community with 6 other luxurious homes. Ceilings are 10ft+ or higher! Enter the home from the double doors in front, the private gated sidewalk, or the 2 car garage. This Buckhead property features 3-bedrooms each with their own private baths and huge closets. The main living level has separate dining, separate seating area, and half bath. The gourmet kitchen includes a large island with seating underneath, all Viking appliances, two ovens, custom cabinetry and tons of shelving in the pantry all of which overlooks the sprawling fireplaced gathering room and the outdoor oasis. Take the elevator upstairs to find the over-sized peaceful primary suite which includes 2 large designed walk-in closets, double vanities, oversized glass shower, and a wonderful soaking tub. There are also two additional en suite bedrooms with large closets and a convenient laundry area. Elevator down to the open basement and unwind from the world. This premier living is truly open for your imagination. It is pre-wired for movie/audio speakers, outlet in the ceiling for projectors/video, a storage/mechanical room and even a movie light! It also has an icemaker/water line. FULL custom bath in basement. The home is pre-wired throughout. The home is located just a stone's throw away from Restaurants, Lenox Square Mall and Phipps Plaza. This is truly a city gem!
Zillow last checked: 8 hours ago
Listing updated: June 18, 2025 at 01:45pm
Listed by:
Southern Classic Realtors
Bought with:
, 423654
RE/MAX Metro Atlanta Cityside
Source: GAMLS,MLS#: 10207730
Facts & features
Interior
Bedrooms & bathrooms
- Bedrooms: 3
- Bathrooms: 5
- Full bathrooms: 4
- 1/2 bathrooms: 1
Kitchen
- Features: Breakfast Bar, Kitchen Island, Pantry
Heating
- Central, Natural Gas
Cooling
- Ceiling Fan(s), Central Air
Appliances
- Included: Cooktop, Dishwasher, Disposal, Electric Water Heater, Microwave, Oven, Stainless Steel Appliance(s)
- Laundry: Upper Level
Features
- Double Vanity, High Ceilings, Soaking Tub, Vaulted Ceiling(s), Walk-In Closet(s)
- Flooring: Carpet, Hardwood, Laminate
- Windows: Double Pane Windows
- Basement: Bath Finished,Exterior Entry,Finished,Interior Entry
- Attic: Pull Down Stairs
- Number of fireplaces: 1
- Fireplace features: Family Room, Gas Log
- Common walls with other units/homes: 2+ Common Walls,No One Above,No One Below
Interior area
- Total structure area: 2,400
- Total interior livable area: 2,400 sqft
- Finished area above ground: 2,400
- Finished area below ground: 0
Property
Parking
- Total spaces: 2
- Parking features: Attached, Garage, Garage Door Opener, Parking Pad, Side/Rear Entrance, Storage
- Has attached garage: Yes
- Has uncovered spaces: Yes
Accessibility
- Accessibility features: Accessible Elevator Installed
Features
- Levels: Three Or More
- Stories: 3
- Patio & porch: Deck
- Exterior features: Balcony
- Fencing: Front Yard
- Waterfront features: No Dock Or Boathouse
- Body of water: None
Lot
- Size: 1,306 sqft
- Features: None
Details
- Parcel number: 17 000800090882
Construction
Type & style
- Home type: Townhouse
- Architectural style: Brick 4 Side,European
- Property subtype: Townhouse
- Attached to another structure: Yes
Materials
- Brick
- Foundation: Slab
- Roof: Other
Condition
- Resale
- New construction: No
- Year built: 2009
Utilities & green energy
- Sewer: Public Sewer
- Water: Public
- Utilities for property: Cable Available, Electricity Available, High Speed Internet, Natural Gas Available, Sewer Available, Underground Utilities, Water Available
Green energy
- Energy efficient items: Insulation
Community & neighborhood
Security
- Security features: Carbon Monoxide Detector(s), Gated Community, Smoke Detector(s)
Community
- Community features: Gated, Sidewalks, Near Public Transport
Location
- Region: Atlanta
- Subdivision: Lenox Manor
HOA & financial
HOA
- Has HOA: Yes
- HOA fee: $7,260 annually
- Services included: Insurance, Maintenance Grounds, Pest Control, Private Roads
Other
Other facts
- Listing agreement: Exclusive Right To Sell
- Listing terms: Cash,Conventional,FHA,VA Loan
Price history
| Date | Event | Price |
|---|---|---|
| 10/31/2023 | Sold | $771,500-3%$321/sqft |
Source: | ||
| 10/24/2023 | Pending sale | $795,000$331/sqft |
Source: | ||
| 10/16/2023 | Contingent | $795,000$331/sqft |
Source: | ||
| 10/16/2023 | Pending sale | $795,000$331/sqft |
Source: | ||
| 9/28/2023 | Listed for sale | $795,000+51%$331/sqft |
Source: | ||
Public tax history
| Year | Property taxes | Tax assessment |
|---|---|---|
| 2024 | $10,880 +1.1% | $308,600 -8.5% |
| 2023 | $10,757 -21.2% | $337,200 |
| 2022 | $13,646 +16.1% | $337,200 +16.2% |
Find assessor info on the county website
Neighborhood: Pine Hills
Nearby schools
GreatSchools rating
- 6/10Smith Elementary SchoolGrades: PK-5Distance: 1.6 mi
- 6/10Sutton Middle SchoolGrades: 6-8Distance: 2.8 mi
- 8/10North Atlanta High SchoolGrades: 9-12Distance: 5.4 mi
Schools provided by the listing agent
- Elementary: Smith Primary/Elementary
- Middle: Sutton
- High: North Atlanta
Source: GAMLS. This data may not be complete. We recommend contacting the local school district to confirm school assignments for this home.
Get a cash offer in 3 minutes
Find out how much your home could sell for in as little as 3 minutes with a no-obligation cash offer.
Estimated market value$751,700
Get a cash offer in 3 minutes
Find out how much your home could sell for in as little as 3 minutes with a no-obligation cash offer.
Estimated market value
$751,700


