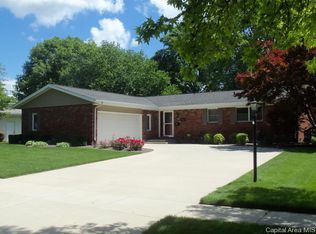This home has great curb appeal and located in established Westchester Sub. You'll love the newer laminate floors that flow throughout the main floor. 4 extra large bedrooms. New deck overlooking the huge fenced back yard. Other improvements include newer patio doors, added insulation in the attic, updated master bath with doubled headed shower. Radon mitigation system already in place. Plenty of storage space in basement. Seller willing to provide a 13-month HWA home warranty with acceptable offer.
This property is off market, which means it's not currently listed for sale or rent on Zillow. This may be different from what's available on other websites or public sources.

