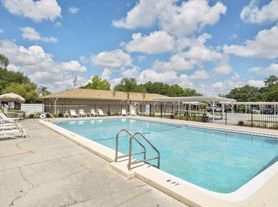Almost 2 Private Acres $2,100/month. Property is also available for sale $334,900. Must see to appriciate. Enjoy peaceful country living on nearly two private acres. This recently renovated home features a brand-new kitchen, updated flooring, and a modern bath. Ideal for anyone needing space to park work equipment or a short-term rental while building a home, relocating, or seeking temporary housing. Lease Options: 6-12 month lease available. Option to renew in 6-month terms. Corporate or furnished short-term rentals (3 6 months) also considered Terms: $2,100/month $60 application fee Strong references required No pets No multi-family occupancy
Home for rent
$2,100/mo
3113 S Wiggins Rd, Plant City, FL 33566
3beds
1,600sqft
Price may not include required fees and charges.
Manufactured
Available now
Cats, dogs OK
Central air
In unit laundry
-- Parking
Central
What's special
Private acresModern bathRecently renovated homeBrand-new kitchenUpdated flooring
- 39 days |
- -- |
- -- |
Travel times
Facts & features
Interior
Bedrooms & bathrooms
- Bedrooms: 3
- Bathrooms: 2
- Full bathrooms: 2
Heating
- Central
Cooling
- Central Air
Appliances
- Included: Dishwasher, Range, Refrigerator
- Laundry: In Unit, Laundry Room
Features
- Flooring: Tile
Interior area
- Total interior livable area: 1,600 sqft
Property
Parking
- Details: Contact manager
Features
- Stories: 1
- Exterior features: Heating system: Central, Laundry Room, Private Mailbox, Water included in rent
Details
- Parcel number: 222912ZZZ000004925600U
Construction
Type & style
- Home type: MobileManufactured
- Property subtype: Manufactured
Condition
- Year built: 1989
Utilities & green energy
- Utilities for property: Water
Building
Management
- Pets allowed: Yes
Community & HOA
Location
- Region: Plant City
Financial & listing details
- Lease term: 6 Months 12
Price history
| Date | Event | Price |
|---|---|---|
| 10/24/2025 | Listing removed | $334,999$209/sqft |
Source: | ||
| 10/20/2025 | Price change | $334,999-2.9%$209/sqft |
Source: | ||
| 10/8/2025 | Price change | $344,900-1.2%$216/sqft |
Source: | ||
| 9/15/2025 | Price change | $349,000-0.3%$218/sqft |
Source: | ||
| 9/15/2025 | Listed for rent | $2,100-4.5%$1/sqft |
Source: Stellar MLS #TB8426275 | ||
