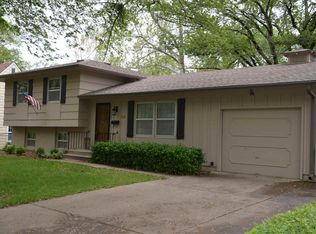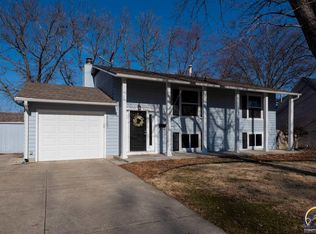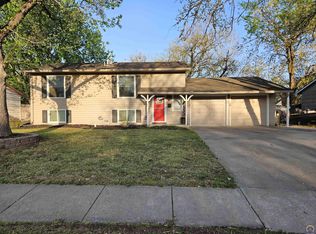Sold on 02/22/23
Price Unknown
3113 SW Mulvane St, Topeka, KS 66611
4beds
1,428sqft
Single Family Residence, Residential
Built in 1960
9,147.6 Square Feet Lot
$219,000 Zestimate®
$--/sqft
$1,548 Estimated rent
Home value
$219,000
$208,000 - $232,000
$1,548/mo
Zestimate® history
Loading...
Owner options
Explore your selling options
What's special
Cute as a button & cozy 1.5 story Briarwood home that is move-in ready waiting for you to call home. Tucked just off Burlingame Rd. in a delightful neighborhood just minute from shopping with easy access to 470 and 75 highways. You will appreciate the remodel work completed in 2018. Enjoy a gorgeous kitchen with real wood cabinets, quarts counter tops, modern subway tile backsplash, tiled kitchen floor, custom wood blinds throughout plus interior/exterior paint. Original oak hardwood floors both on the main level and upstairs add charm and character. You will find two bedrooms & one-bathroom on the main floor plus two spacious bedrooms with lots of natural light upstairs with a bathroom in between. The full, unfinished basement, several closets plus attic space provide plenty of storage and additional room as needed. The quaint backyard with deck and patio makes for an inviting area to relaxing. It is fenced with chain-link and offers privacy shrubs. This home will pass all loan types. Come see this cutie today!
Zillow last checked: 8 hours ago
Listing updated: February 22, 2023 at 04:11pm
Listed by:
Sara Hogelin 253-225-9164,
Liberty Real Estate LLC
Bought with:
Kyle Schmidtlein, SP00233070
Genesis, LLC, Realtors
Source: Sunflower AOR,MLS#: 227521
Facts & features
Interior
Bedrooms & bathrooms
- Bedrooms: 4
- Bathrooms: 2
- Full bathrooms: 2
Primary bedroom
- Level: Upper
- Area: 200.56
- Dimensions: 18.4 X 10.9
Bedroom 2
- Level: Upper
- Area: 141.7
- Dimensions: 13 X 10.9
Bedroom 3
- Level: Main
- Dimensions: 13.5 X 1o
Bedroom 4
- Level: Main
- Area: 100
- Dimensions: 10 X 10
Laundry
- Level: Basement
Heating
- Natural Gas
Cooling
- Central Air
Appliances
- Included: Refrigerator
- Laundry: In Basement
Features
- Flooring: Hardwood, Ceramic Tile
- Basement: Concrete,Full,Unfinished
- Has fireplace: No
Interior area
- Total structure area: 1,428
- Total interior livable area: 1,428 sqft
- Finished area above ground: 1,428
- Finished area below ground: 0
Property
Parking
- Parking features: Attached
- Has attached garage: Yes
Features
- Patio & porch: Patio, Deck
- Fencing: Chain Link
Lot
- Size: 9,147 sqft
- Dimensions: 76 x 120
- Features: Sidewalk
Details
- Parcel number: R62787
- Special conditions: Standard,Arm's Length
Construction
Type & style
- Home type: SingleFamily
- Property subtype: Single Family Residence, Residential
Materials
- Roof: Composition
Condition
- Year built: 1960
Utilities & green energy
- Water: Public
Community & neighborhood
Location
- Region: Topeka
- Subdivision: Briarwood Rep 1
Price history
| Date | Event | Price |
|---|---|---|
| 2/22/2023 | Sold | -- |
Source: | ||
| 1/24/2023 | Pending sale | $174,900$122/sqft |
Source: | ||
| 1/22/2023 | Listed for sale | $174,900+20.7%$122/sqft |
Source: | ||
| 10/4/2019 | Sold | -- |
Source: | ||
| 9/4/2019 | Listed for sale | $144,900$101/sqft |
Source: Berkshire Hathaway First #209352 | ||
Public tax history
| Year | Property taxes | Tax assessment |
|---|---|---|
| 2025 | -- | $23,236 +5% |
| 2024 | $3,123 +3.2% | $22,130 +6% |
| 2023 | $3,027 +8.5% | $20,877 +12% |
Find assessor info on the county website
Neighborhood: Briarwood
Nearby schools
GreatSchools rating
- 5/10Jardine ElementaryGrades: PK-5Distance: 0.5 mi
- 6/10Jardine Middle SchoolGrades: 6-8Distance: 0.5 mi
- 5/10Topeka High SchoolGrades: 9-12Distance: 2.7 mi
Schools provided by the listing agent
- Elementary: Jardine Elementary School/USD 501
- Middle: Jardine Middle School/USD 501
- High: Topeka High School/USD 501
Source: Sunflower AOR. This data may not be complete. We recommend contacting the local school district to confirm school assignments for this home.


