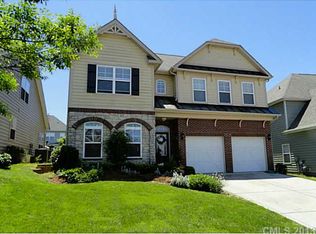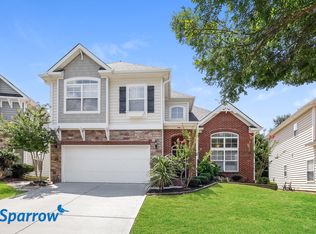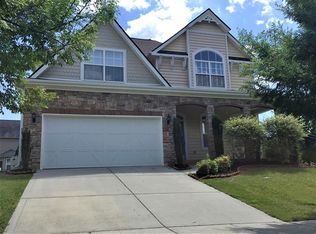Closed
$452,500
3113 Scottcrest Way, Waxhaw, NC 28173
4beds
2,492sqft
Single Family Residence
Built in 2006
0.13 Acres Lot
$520,700 Zestimate®
$182/sqft
$2,632 Estimated rent
Home value
$520,700
$495,000 - $547,000
$2,632/mo
Zestimate® history
Loading...
Owner options
Explore your selling options
What's special
Waiting for you to personalize! Spacious home available in desirable Cureton subdivision! Covered front porch is perfect for your rocking chairs. First floor boasts formal dining room with heavy molding and tray ceiling, kitchen with stainless appliances and ample cabinet and countertop space. Breakfast bar opens to sunny dining area, flowing into great room with gas fireplace. Main floor also includes office/flex room and powder room. Upstairs you'll find spacious primary bedroom with vaulted ceilings, double closets, and ensuite bath with private WC, dual sinks, soaking tub, and separate large, tiled shower. Three additional spacious bedrooms share second full bath with tub/shower combo. Laundry room upstairs, two-car attached garage, level back yard with concrete patio. Fresh paint throughout home. Community has tons of amenities that you will love!
Zillow last checked: 8 hours ago
Listing updated: December 27, 2022 at 01:14pm
Listing Provided by:
Heidi Hines Homes@HeidiHines.com,
EXP Realty LLC Mooresville,
Michaella Dalton,
EXP Realty LLC Mooresville
Bought with:
Debbie Sue Taylor
Taylor Homes and Land, Inc.
Source: Canopy MLS as distributed by MLS GRID,MLS#: 3908313
Facts & features
Interior
Bedrooms & bathrooms
- Bedrooms: 4
- Bathrooms: 3
- Full bathrooms: 2
- 1/2 bathrooms: 1
Primary bedroom
- Level: Upper
Bedroom s
- Level: Upper
Bathroom full
- Level: Upper
Other
- Level: Upper
Breakfast
- Level: Main
Dining room
- Level: Main
Great room
- Level: Main
Kitchen
- Level: Main
Laundry
- Level: Upper
Office
- Level: Main
Heating
- Central, Forced Air, Natural Gas
Cooling
- Ceiling Fan(s)
Appliances
- Included: Dishwasher, Disposal, Dryer, Electric Range, Electric Water Heater, Exhaust Fan, Microwave, Plumbed For Ice Maker, Refrigerator, Washer
- Laundry: Laundry Room, Upper Level
Features
- Breakfast Bar, Soaking Tub, Pantry, Tray Ceiling(s)(s), Vaulted Ceiling(s)(s), Walk-In Closet(s)
- Flooring: Carpet, Tile, Vinyl, Wood
- Windows: Window Treatments
- Attic: Pull Down Stairs
- Fireplace features: Gas Log, Great Room
Interior area
- Total structure area: 2,492
- Total interior livable area: 2,492 sqft
- Finished area above ground: 2,492
- Finished area below ground: 0
Property
Parking
- Total spaces: 2
- Parking features: Driveway, Attached Garage, Garage Door Opener, Garage on Main Level
- Attached garage spaces: 2
- Has uncovered spaces: Yes
Features
- Levels: Two
- Stories: 2
- Patio & porch: Covered, Front Porch, Patio
- Pool features: Community
Lot
- Size: 0.13 Acres
Details
- Parcel number: 06162092
- Zoning: AJ5
- Special conditions: Standard
Construction
Type & style
- Home type: SingleFamily
- Architectural style: Transitional
- Property subtype: Single Family Residence
Materials
- Stone, Vinyl
- Foundation: Slab
- Roof: Composition
Condition
- New construction: No
- Year built: 2006
Utilities & green energy
- Sewer: County Sewer
- Water: County Water
- Utilities for property: Cable Available
Community & neighborhood
Community
- Community features: Clubhouse, Playground, Pond, Recreation Area, Walking Trails
Location
- Region: Waxhaw
- Subdivision: Cureton
HOA & financial
HOA
- Has HOA: Yes
- HOA fee: $396 semi-annually
- Association name: First Service Residential
Other
Other facts
- Listing terms: Cash,Conventional,FHA,VA Loan
- Road surface type: Concrete, Paved
Price history
| Date | Event | Price |
|---|---|---|
| 12/6/2023 | Listing removed | -- |
Source: Zillow Rentals | ||
| 11/17/2023 | Price change | $2,299-4.2%$1/sqft |
Source: Zillow Rentals | ||
| 10/12/2023 | Price change | $2,399-3.8%$1/sqft |
Source: Zillow Rentals | ||
| 9/28/2023 | Price change | $2,495-4%$1/sqft |
Source: Zillow Rentals | ||
| 9/14/2023 | Price change | $2,600-3.5%$1/sqft |
Source: Zillow Rentals | ||
Public tax history
| Year | Property taxes | Tax assessment |
|---|---|---|
| 2025 | $4,074 +14.9% | $529,000 +52.9% |
| 2024 | $3,548 +1% | $346,000 |
| 2023 | $3,512 | $346,000 |
Find assessor info on the county website
Neighborhood: 28173
Nearby schools
GreatSchools rating
- 7/10Kensington Elementary SchoolGrades: PK-5Distance: 1.1 mi
- 9/10Cuthbertson Middle SchoolGrades: 6-8Distance: 2 mi
- 9/10Cuthbertson High SchoolGrades: 9-12Distance: 1.9 mi
Schools provided by the listing agent
- Elementary: Kensington
- Middle: Cuthbertson
- High: Cuthbertson
Source: Canopy MLS as distributed by MLS GRID. This data may not be complete. We recommend contacting the local school district to confirm school assignments for this home.
Get a cash offer in 3 minutes
Find out how much your home could sell for in as little as 3 minutes with a no-obligation cash offer.
Estimated market value
$520,700
Get a cash offer in 3 minutes
Find out how much your home could sell for in as little as 3 minutes with a no-obligation cash offer.
Estimated market value
$520,700


