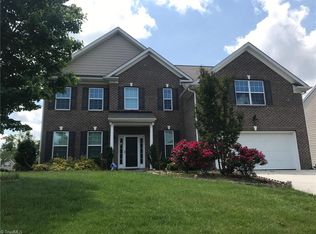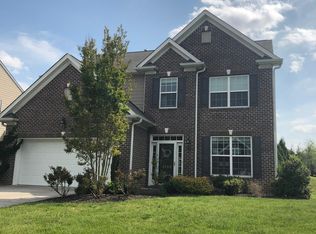Sold for $505,000
$505,000
3113 Sycamore Point Trl, High Point, NC 27265
5beds
3,210sqft
Stick/Site Built, Residential, Single Family Residence
Built in 2005
0.21 Acres Lot
$509,100 Zestimate®
$--/sqft
$2,758 Estimated rent
Home value
$509,100
$463,000 - $560,000
$2,758/mo
Zestimate® history
Loading...
Owner options
Explore your selling options
What's special
Welcome to this stunning home in a High Point community! This beautifully maintained property offers an inviting open floor plan, perfect for entertaining or relaxing. Many updates include: top floor AC, garage door & epoxy flooring 2024, Roof 2023, hardwood floors downstairs & LVP Floors upstairs 2019. Inside you'll find a spacious living area with abundant natural light with cathedral ceiling, seamlessly flowing into the modern kitchen featuring sleek countertops, ample cabinetry, and stainless steel appliances, plus main floor office and full bath. The primary suite is a true retreat with a private bath and generous closet space. Additional bedrooms provide flexibility for guests, a home office, or hobbies. Enjoy outdoor living in the lovely backyard with extended 24x46 patio pergola 2022. Community Pool! Conveniently located near shopping and dining, this home offers both comfort and accessibility. Don’t miss the opportunity to make this exceptional property yours!
Zillow last checked: 8 hours ago
Listing updated: June 13, 2025 at 10:47am
Listed by:
Dave Gutheil 336-451-0637,
Redfin Corporation
Bought with:
GiGi Moustafa, 254305
RE/MAX Realty Consultants
Source: Triad MLS,MLS#: 1171755 Originating MLS: Winston-Salem
Originating MLS: Winston-Salem
Facts & features
Interior
Bedrooms & bathrooms
- Bedrooms: 5
- Bathrooms: 3
- Full bathrooms: 3
- Main level bathrooms: 1
Primary bedroom
- Level: Second
- Dimensions: 17.8 x 12.6
Bedroom 2
- Level: Second
- Dimensions: 11 x 12.5
Bedroom 3
- Level: Second
- Dimensions: 16.5 x 13.3
Bedroom 4
- Level: Second
- Dimensions: 11.2 x 12.9
Bedroom 5
- Level: Second
- Dimensions: 11.5 x 11
Den
- Level: Main
- Dimensions: 19 x 18.5
Dining room
- Level: Main
- Dimensions: 16.5 x 11
Kitchen
- Level: Main
- Dimensions: 19 x 18
Living room
- Level: Main
- Dimensions: 12.6 x 14.4
Office
- Level: Main
- Dimensions: 12.6 x 15.1
Heating
- Fireplace(s), Forced Air, Heat Pump, Electric, Natural Gas
Cooling
- Central Air
Appliances
- Included: Microwave, Cooktop, Dishwasher, Disposal, Gas Water Heater
- Laundry: Dryer Connection, Laundry Room, Washer Hookup
Features
- Ceiling Fan(s), Dead Bolt(s), Kitchen Island, Pantry, Separate Shower, Solid Surface Counter, Vaulted Ceiling(s)
- Flooring: Engineered Hardwood
- Has basement: No
- Number of fireplaces: 1
- Fireplace features: Den
Interior area
- Total structure area: 3,210
- Total interior livable area: 3,210 sqft
- Finished area above ground: 3,210
Property
Parking
- Total spaces: 2
- Parking features: Driveway, Garage, Garage Door Opener, Attached
- Attached garage spaces: 2
- Has uncovered spaces: Yes
Features
- Levels: Two
- Stories: 2
- Pool features: Community
Lot
- Size: 0.21 Acres
Details
- Additional structures: Gazebo
- Parcel number: 0215865
- Zoning: rs
- Special conditions: Owner Sale
Construction
Type & style
- Home type: SingleFamily
- Architectural style: Transitional
- Property subtype: Stick/Site Built, Residential, Single Family Residence
Materials
- Brick
- Foundation: Slab
Condition
- Year built: 2005
Utilities & green energy
- Sewer: Public Sewer
- Water: Public
Community & neighborhood
Security
- Security features: Carbon Monoxide Detector(s), Smoke Detector(s)
Location
- Region: High Point
- Subdivision: Walnut Creek
HOA & financial
HOA
- Has HOA: Yes
- HOA fee: $65 monthly
Other
Other facts
- Listing agreement: Exclusive Right To Sell
- Listing terms: Cash,Conventional,FHA,VA Loan
Price history
| Date | Event | Price |
|---|---|---|
| 6/13/2025 | Sold | $505,000 |
Source: | ||
| 4/24/2025 | Pending sale | $505,000 |
Source: | ||
| 4/13/2025 | Price change | $505,000-2.9% |
Source: | ||
| 2/28/2025 | Listed for sale | $520,000+118.5% |
Source: | ||
| 12/29/2008 | Sold | $238,000-10.2% |
Source: | ||
Public tax history
| Year | Property taxes | Tax assessment |
|---|---|---|
| 2025 | $4,262 | $309,300 |
| 2024 | $4,262 +2.2% | $309,300 |
| 2023 | $4,169 | $309,300 |
Find assessor info on the county website
Neighborhood: 27265
Nearby schools
GreatSchools rating
- 8/10Southwest Elementary SchoolGrades: K-5Distance: 0.6 mi
- 3/10Southwest Guilford Middle SchoolGrades: 6-8Distance: 0.5 mi
- 5/10Southwest Guilford High SchoolGrades: 9-12Distance: 0.2 mi
Get a cash offer in 3 minutes
Find out how much your home could sell for in as little as 3 minutes with a no-obligation cash offer.
Estimated market value
$509,100

