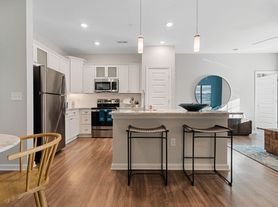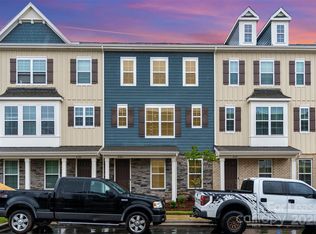Avail 12/1! Terrific floorplan in Melwood Estates with five bedrooms and 2.5 baths. PRIMARY SUITE on MAIN LEVEL! PET FRIENDLY! All breeds are welcome! Fully fenced backyard. Luxurious kitchen with a gas range, subway tile and granite counters. The large island provides room for barstools and lots of storage. Kitchen opens up to breakfast area and great room. All new wide luxury vinyl plank flooring throughout. No Carpet! The second floor loft is perfect for entertainment space or extra storage. Also upstairs are 4 additional bedrooms and a full bathroom. Enter from the 2 car garage into the spacious laundry room on the main level with hookups. Neighborhood is conveniently located right off Hwy. 16. Near the shores of Lake Norman and convenient to marinas, great schools and retail, and convenient to 485, CLT and the Charlotte Airport.
Tenant responsible for utilities and yard maintenance. No smoking. Pet Friendly! $300 per pet annually. Fencing to be installed in upcoming weeks.
House for rent
$2,495/mo
3113 Treyson Dr, Denver, NC 28037
5beds
2,306sqft
Price may not include required fees and charges.
Single family residence
Available now
Cats, dogs OK
Central air
Hookups laundry
Attached garage parking
Forced air
What's special
Granite countersFully fenced backyardFive bedroomsSubway tile
- 7 days |
- -- |
- -- |
Zillow last checked: 12 hours ago
Listing updated: December 04, 2025 at 07:42am
Travel times
Looking to buy when your lease ends?
Consider a first-time homebuyer savings account designed to grow your down payment with up to a 6% match & a competitive APY.
Facts & features
Interior
Bedrooms & bathrooms
- Bedrooms: 5
- Bathrooms: 3
- Full bathrooms: 3
Heating
- Forced Air
Cooling
- Central Air
Appliances
- Included: Dishwasher, Microwave, Oven, Refrigerator, WD Hookup
- Laundry: Hookups
Features
- WD Hookup
Interior area
- Total interior livable area: 2,306 sqft
Video & virtual tour
Property
Parking
- Parking features: Attached
- Has attached garage: Yes
- Details: Contact manager
Features
- Exterior features: Heating system: Forced Air, Street lights
Details
- Parcel number: 101932
Construction
Type & style
- Home type: SingleFamily
- Property subtype: Single Family Residence
Community & HOA
Location
- Region: Denver
Financial & listing details
- Lease term: 1 Year
Price history
| Date | Event | Price |
|---|---|---|
| 11/28/2025 | Listed for rent | $2,495$1/sqft |
Source: Zillow Rentals | ||
| 11/1/2025 | Listing removed | $2,495$1/sqft |
Source: Zillow Rentals | ||
| 10/19/2025 | Listed for rent | $2,495$1/sqft |
Source: Zillow Rentals | ||
| 6/30/2021 | Sold | $345,000$150/sqft |
Source: Public Record | ||

