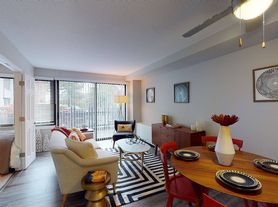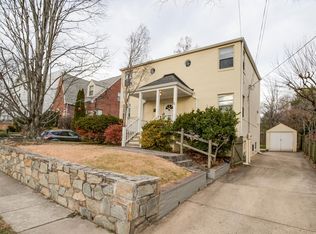Elegant & Expansive 6BR / 5BA Home (3,584 square feet of finished space) Modern Luxury with Exceptional Privacy
Step into this impressive 6-bedroom, 5-bath home, designed with both style and functionality in mind. Its rare floorplan allows each level to serve as a private suite, creating unmatched flexibility for multi-generational living, long-term guests, or those who simply value space and privacy.
Property Highlights
Bright & open interiors with abundant natural light and high ceilings
Stainless steel appliances in a sleek, modern kitchen
Hardwood floors throughout for timeless elegance and easy maintenance
Unique, versatile layout every floor feels like its own retreat
Ample parking with a 1-car garage plus space for up to 4 more vehicles
Private, spacious design perfect for family gatherings or entertaining
Nestled in a prime Arlington location, this home puts you just minutes from:
Shirlington Village dining, shops, and entertainment
Downtown Arlington & Clarendon vibrant nightlife and community hubs
Crystal City & Amazon HQ2 major employers and business centers
The Pentagon & Pentagon City shopping, metro, and quick access to D.C.
Ronald Reagan National Airport (DCA) less than 15 minutes away
With direct access to major commuter routes (I-395, Route 50, and GW Parkway), you're never far from Washington, D.C., Northern Virginia, and beyond.
The Perfect Fit
This home offers more than square footage it delivers privacy, flexibility, and a modern lifestyle in one of the most desirable areas of Northern Virginia. Whether you're seeking space for a growing family, room for guests, or simply a home that adapts to your lifestyle, this property checks every box.
House for rent
Accepts Zillow applications
$5,499/mo
3114 19th St S, Arlington, VA 22204
6beds
3,584sqft
Price may not include required fees and charges.
Single family residence
Available now
Cats, small dogs OK
Central air
In unit laundry
Attached garage parking
Heat pump
What's special
- 4 days |
- -- |
- -- |
Zillow last checked: 10 hours ago
Listing updated: November 20, 2025 at 01:42pm
Travel times
Facts & features
Interior
Bedrooms & bathrooms
- Bedrooms: 6
- Bathrooms: 5
- Full bathrooms: 5
Heating
- Heat Pump
Cooling
- Central Air
Appliances
- Included: Dishwasher, Dryer, Freezer, Microwave, Oven, Refrigerator, Washer
- Laundry: In Unit
Features
- Flooring: Hardwood
Interior area
- Total interior livable area: 3,584 sqft
Property
Parking
- Parking features: Attached
- Has attached garage: Yes
- Details: Contact manager
Details
- Parcel number: 31009030
Construction
Type & style
- Home type: SingleFamily
- Property subtype: Single Family Residence
Community & HOA
Location
- Region: Arlington
Financial & listing details
- Lease term: 1 Year
Price history
| Date | Event | Price |
|---|---|---|
| 11/20/2025 | Listing removed | $1,099,900$307/sqft |
Source: | ||
| 11/20/2025 | Listed for rent | $5,499+13.4%$2/sqft |
Source: Zillow Rentals | ||
| 11/19/2025 | Price change | $1,099,900-4.3%$307/sqft |
Source: | ||
| 10/27/2025 | Price change | $1,149,000-0.1%$321/sqft |
Source: | ||
| 10/22/2025 | Price change | $1,149,900-4.2%$321/sqft |
Source: | ||

