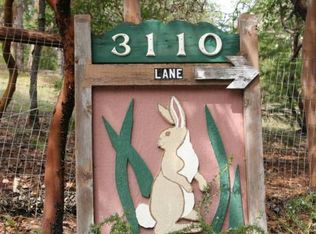Closed
$646,575
3114 Anderson Creek Rd, Talent, OR 97540
3beds
4baths
2,763sqft
Single Family Residence
Built in 1995
15.17 Acres Lot
$828,600 Zestimate®
$234/sqft
$3,531 Estimated rent
Home value
$828,600
$762,000 - $903,000
$3,531/mo
Zestimate® history
Loading...
Owner options
Explore your selling options
What's special
Live in luxury and tranquility at this peaceful mountain retreat on 15.17 acres only 10 minutes from town with a new well & pump + 2000 gal holding tank. The stunning one-owner passive solar home boasts 2763 sf, 3 bedrooms, 3.5 bathrooms, cedar siding, metal roof, multi-level deck, hardwood & tile floors, tile counters, central vac, 2-car attached garage below connected to 600 sf shop. The grand room is truly GRAND w/23ft ceilings, 15x18ft stone wall with fireplace & wood stove, incredible mountain views from every window and built-in entertainment center. The kitchen features, new dishwasher & large pantry-style cabinets. Dine in the light-filled dining room or out on the deck overlooking the forest. The primary bedroom features a huge ensuite bathroom w/tiled jetted soaking tub, access to a private deck with outdoor shower, and a walk-in closet. Area around the home is beautifully landscaped with garden beds. Lower driveway leads to meadow with 20x30 outbuilding with concrete floor.
Zillow last checked: 8 hours ago
Listing updated: November 06, 2024 at 07:30pm
Listed by:
John L. Scott Ashland 541-488-1311
Bought with:
Home Quest Realty
Source: Oregon Datashare,MLS#: 220161063
Facts & features
Interior
Bedrooms & bathrooms
- Bedrooms: 3
- Bathrooms: 4
Heating
- Electric, Wood, Other
Cooling
- None
Appliances
- Included: Cooktop, Dishwasher, Disposal, Dryer, Microwave, Oven, Refrigerator, Washer, Water Heater, Water Softener
Features
- Breakfast Bar, Built-in Features, Central Vacuum, Double Vanity, Fiberglass Stall Shower, Linen Closet, Open Floorplan, Pantry, Shower/Tub Combo, Soaking Tub, Tile Counters, Tile Shower, Vaulted Ceiling(s), Walk-In Closet(s)
- Flooring: Carpet, Hardwood, Tile, Vinyl
- Windows: Double Pane Windows, Vinyl Frames
- Basement: Daylight,Exterior Entry,Finished,Full
- Has fireplace: Yes
- Fireplace features: Great Room, Insert, Living Room, Wood Burning
- Common walls with other units/homes: No Common Walls
Interior area
- Total structure area: 2,763
- Total interior livable area: 2,763 sqft
Property
Parking
- Total spaces: 2
- Parking features: Other
- Garage spaces: 2
Features
- Levels: Multi/Split
- Patio & porch: Deck
- Spa features: Bath
- Has view: Yes
- View description: Forest, Mountain(s), Territorial
Lot
- Size: 15.17 Acres
- Features: Garden, Landscaped, Marketable Timber, Native Plants
Details
- Parcel number: 10666522
- Zoning description: WR
- Special conditions: Standard,Trust
Construction
Type & style
- Home type: SingleFamily
- Architectural style: Contemporary
- Property subtype: Single Family Residence
Materials
- Concrete, Frame
- Foundation: Pillar/Post/Pier, Slab
- Roof: Metal
Condition
- New construction: No
- Year built: 1995
Utilities & green energy
- Sewer: Septic Tank, Standard Leach Field
- Water: Private, Well
Community & neighborhood
Security
- Security features: Carbon Monoxide Detector(s), Smoke Detector(s)
Location
- Region: Talent
Other
Other facts
- Listing terms: Cash,Conventional
Price history
| Date | Event | Price |
|---|---|---|
| 8/18/2023 | Sold | $646,575-0.5%$234/sqft |
Source: | ||
| 7/27/2023 | Pending sale | $650,000$235/sqft |
Source: | ||
| 7/19/2023 | Price change | $650,000-7.1%$235/sqft |
Source: | ||
| 5/17/2023 | Price change | $699,900-3.5%$253/sqft |
Source: | ||
| 3/23/2023 | Listed for sale | $725,000+0%$262/sqft |
Source: | ||
Public tax history
| Year | Property taxes | Tax assessment |
|---|---|---|
| 2024 | $5,656 +3.1% | $442,573 +3% |
| 2023 | $5,483 +9% | $429,799 |
| 2022 | $5,029 +2.3% | $429,799 +3% |
Find assessor info on the county website
Neighborhood: 97540
Nearby schools
GreatSchools rating
- 7/10Talent Elementary SchoolGrades: K-5Distance: 2.9 mi
- 3/10Talent Middle SchoolGrades: 6-8Distance: 2.7 mi
- 6/10Phoenix High SchoolGrades: 9-12Distance: 3.9 mi
Schools provided by the listing agent
- Elementary: Talent Elem
- Middle: Talent Middle
- High: Phoenix High
Source: Oregon Datashare. This data may not be complete. We recommend contacting the local school district to confirm school assignments for this home.
Get pre-qualified for a loan
At Zillow Home Loans, we can pre-qualify you in as little as 5 minutes with no impact to your credit score.An equal housing lender. NMLS #10287.
