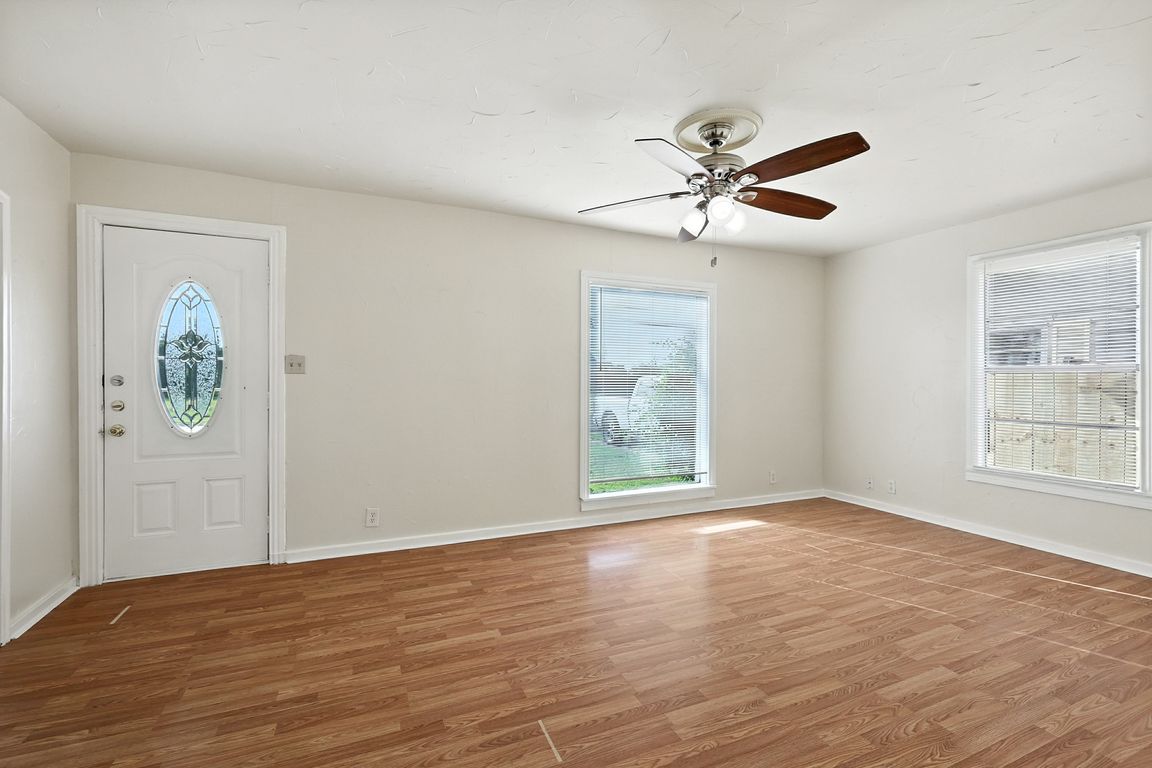
For sale
$190,000
2beds
956sqft
3114 Chilton St, Fort Worth, TX 76112
2beds
956sqft
Single family residence
Built in 1952
10,018 sqft
1 Garage space
$199 price/sqft
What's special
Modern updatesOpen floor planClassic characterOversized backyardExpansive outdoor spaceIncredible outdoor spaceGenerously sized bedrooms
**NEW ROOF** Charming 2-bedroom, 1-bath home nestled just moments from the vibrant heart of downtown Fort Worth. This cozy residence offers a perfect blend of modern updates and classic character, featuring an open floor plan with a spacious living area and kitchen. The two generously sized bedrooms provide a peaceful retreat, ...
- 137 days |
- 277 |
- 14 |
Source: NTREIS,MLS#: 21001641
Travel times
Living Room
Kitchen
Primary Bedroom
Zillow last checked: 8 hours ago
Listing updated: October 07, 2025 at 07:57am
Listed by:
Holly Torri 0683953 817-756-5592,
Torri Realty 817-756-1322
Source: NTREIS,MLS#: 21001641
Facts & features
Interior
Bedrooms & bathrooms
- Bedrooms: 2
- Bathrooms: 1
- Full bathrooms: 1
Primary bedroom
- Level: First
- Dimensions: 13 x 12
Bedroom
- Level: First
- Dimensions: 12 x 12
Breakfast room nook
- Level: First
- Dimensions: 10 x 6
Other
- Level: First
- Dimensions: 6 x 8
Kitchen
- Level: First
- Dimensions: 12 x 15
Living room
- Level: First
- Dimensions: 19 x 11
Heating
- Central, Electric
Cooling
- Central Air, Electric
Appliances
- Included: Gas Range, Microwave, Refrigerator
Features
- Decorative/Designer Lighting Fixtures, Pantry, Cable TV
- Flooring: Hardwood
- Has basement: No
- Has fireplace: No
Interior area
- Total interior livable area: 956 sqft
Video & virtual tour
Property
Parking
- Total spaces: 1
- Parking features: Garage
- Garage spaces: 1
Features
- Levels: One
- Stories: 1
- Pool features: None
Lot
- Size: 10,018.8 Square Feet
Details
- Parcel number: 01404156
Construction
Type & style
- Home type: SingleFamily
- Architectural style: Traditional,Detached
- Property subtype: Single Family Residence
Condition
- Year built: 1952
Utilities & green energy
- Sewer: Public Sewer
- Water: Public
- Utilities for property: Sewer Available, Water Available, Cable Available
Community & HOA
Community
- Subdivision: Hyde-Jennings Sub
HOA
- Has HOA: No
Location
- Region: Fort Worth
Financial & listing details
- Price per square foot: $199/sqft
- Tax assessed value: $153,000
- Annual tax amount: $2,370
- Date on market: 7/17/2025
- Cumulative days on market: 137 days