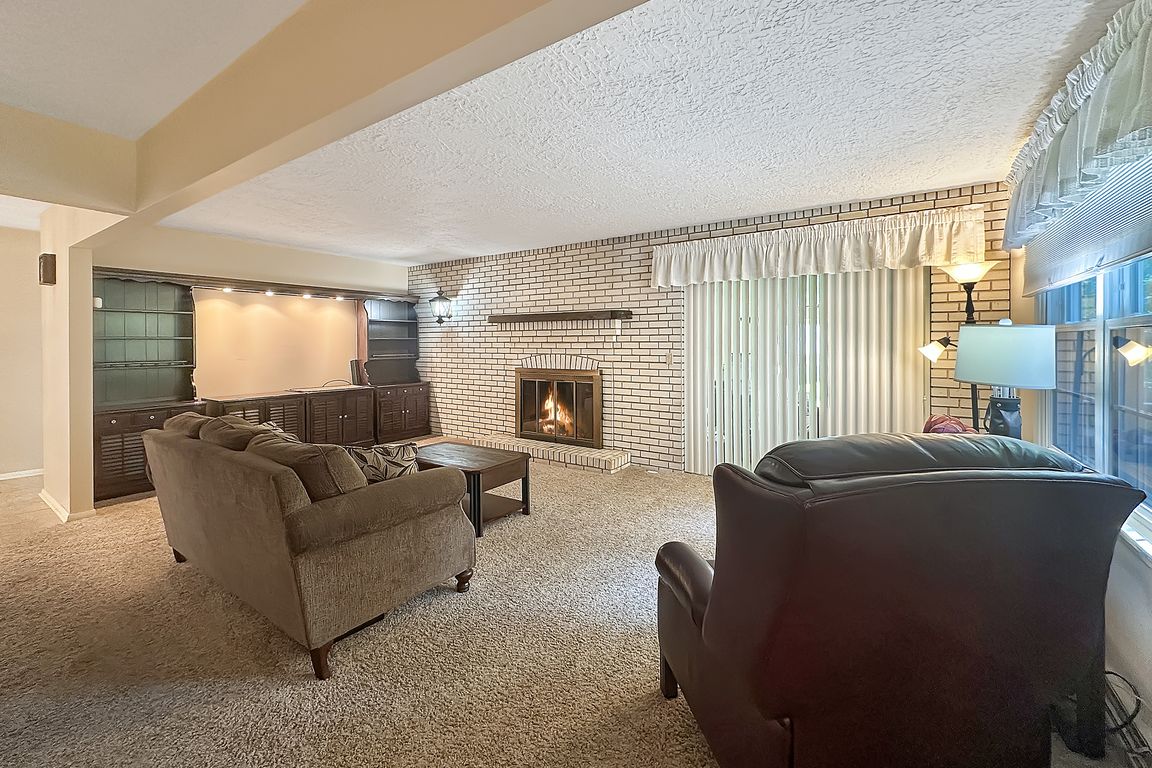
For salePrice cut: $20K (10/3)
$469,900
4beds
2,465sqft
3114 Contessa Ln, Erie, PA 16506
4beds
2,465sqft
Single family residence
Built in 1975
0.28 Acres
2 Attached garage spaces
$191 price/sqft
What's special
First floor laundryLarge sunroomFull basementLarge roomsUpdated windowsExpansive center entry foyerBack deck
OPEN HOUSE, 9/27 1-3pm. Expansive center entry foyer leads to plenty of large rooms throughout this beautiful home. A two story addition on back of home has really opened up the floorplan by making the island, eat-in kitchen large, bright and airy! Plant lover? They will enjoy the kitchen garden ...
- 19 days |
- 2,756 |
- 80 |
Source: GEMLS,MLS#: 188027Originating MLS: Greater Erie Board Of Realtors
Travel times
Family Room
Kitchen
Primary Bedroom
Zillow last checked: 7 hours ago
Listing updated: October 04, 2025 at 09:30pm
Listed by:
Mary Huffman (814)835-1200,
Howard Hanna Erie Southwest 814-835-1200
Source: GEMLS,MLS#: 188027Originating MLS: Greater Erie Board Of Realtors
Facts & features
Interior
Bedrooms & bathrooms
- Bedrooms: 4
- Bathrooms: 3
- Full bathrooms: 2
- 1/2 bathrooms: 1
Primary bedroom
- Description: Cathedral,Ceiling Fan,Suite
- Level: Second
- Dimensions: 18x25
Bedroom
- Level: Second
- Dimensions: 11x12
Bedroom
- Level: Second
- Dimensions: 12x12
Bedroom
- Level: Second
- Dimensions: 11x13
Other
- Description: Cathedral,Custom,Skylight
- Level: Second
- Dimensions: 9x12
Dining room
- Description: Formal
- Level: First
- Dimensions: 19x12
Family room
- Description: Ceiling Fan,Fireplace
- Level: First
- Dimensions: 15x22
Other
- Level: Second
- Dimensions: 10x8
Half bath
- Level: First
- Dimensions: 6x6
Kitchen
- Description: Custom,Eatin,Island
- Level: First
- Dimensions: 20x12
Laundry
- Level: First
- Dimensions: 9x9
Living room
- Description: Formal
- Level: First
- Dimensions: 19x13
Other
- Description: Sitting Area
- Level: First
- Dimensions: 9x10
Sunroom
- Level: First
- Dimensions: 24x9
Heating
- Forced Air, Gas
Cooling
- Central Air
Appliances
- Included: Dishwasher, Electric Oven, Electric Range, Disposal, Refrigerator
Features
- Ceramic Bath, Skylights, Window Treatments
- Flooring: Carpet, Ceramic Tile
- Windows: Drapes
- Basement: Full
- Number of fireplaces: 1
- Fireplace features: Gas
Interior area
- Total structure area: 2,465
- Total interior livable area: 2,465 sqft
Video & virtual tour
Property
Parking
- Total spaces: 2
- Parking features: Attached, Garage Door Opener
- Attached garage spaces: 2
Features
- Levels: Two
- Stories: 2
- Patio & porch: Deck, Porch
- Exterior features: Deck, Porch
Lot
- Size: 0.28 Acres
- Dimensions: 95 x 130 x 0 x 0
- Features: Landscaped, Level
Details
- Parcel number: 33064242.0082.43
- Zoning description: R-1
Construction
Type & style
- Home type: SingleFamily
- Architectural style: Two Story
- Property subtype: Single Family Residence
Materials
- Aluminum Siding, Vinyl Siding
- Roof: Asphalt
Condition
- Resale
- Year built: 1975
Utilities & green energy
- Sewer: Public Sewer
- Water: Public
Community & HOA
Community
- Features: Sidewalks
- Subdivision: Villa De Casa
HOA
- Deposit fee: $13,000
Location
- Region: Erie
Financial & listing details
- Price per square foot: $191/sqft
- Tax assessed value: $214,450
- Annual tax amount: $5,894
- Date on market: 9/18/2025
- Road surface type: Paved