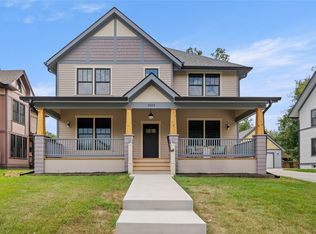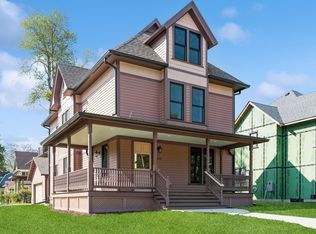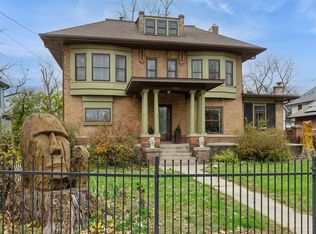Sold for $570,000 on 11/25/24
$570,000
3114 Cottage Grove Ave, Des Moines, IA 50311
5beds
2,560sqft
Single Family Residence
Built in 1908
9,104.04 Square Feet Lot
$565,600 Zestimate®
$223/sqft
$2,718 Estimated rent
Home value
$565,600
$532,000 - $600,000
$2,718/mo
Zestimate® history
Loading...
Owner options
Explore your selling options
What's special
Welcome to your dream home nestled in the heart of Des Moines! This historic gem has been meticulously restored and renovated, offering a perfect blend of old-world charm and modern luxury. With five spacious bedrooms, three floors of living space, and three full baths plus a convenient powder room, this residence offers ample room for comfortable living and entertaining.
Step inside to discover a beautifully updated interior featuring gleaming hardwood floors, elegant crown molding, and abundant natural light throughout. The gourmet kitchen is a chef's delight, boasting gorgeous appliances, quartz countertops, and custom cabinetry. The original hutch in the home was salvaged and repurposed in the mud room entry with the custom cabinets crafted to match. The adjacent dining area is ideal for hosting intimate dinners or large gatherings.
The primary suite is a true sanctuary, complete with a luxurious ensuite bath featuring a stunning tiled shower and dual vanity sinks. Each additional bedroom is generously sized and offers ample closet space, ensuring privacy and comfort for family and guests alike.
Located in a desirable neighborhood close to schools, shops, and restaurants, this home combines timeless elegance with modern conveniences. Don't miss the opportunity to make this exquisite property yours – schedule your private showing today!
Home qualifies for tax abatement, aks your agent for details.
Zillow last checked: 8 hours ago
Listing updated: November 25, 2024 at 07:32am
Listed by:
Sarah Shaffer (319)621-6811,
Realty ONE Group Impact
Bought with:
Felicia Campbell
Realty ONE Group Impact
Source: DMMLS,MLS#: 698774 Originating MLS: Des Moines Area Association of REALTORS
Originating MLS: Des Moines Area Association of REALTORS
Facts & features
Interior
Bedrooms & bathrooms
- Bedrooms: 5
- Bathrooms: 4
- Full bathrooms: 3
- 1/2 bathrooms: 1
- Main level bedrooms: 2
Heating
- Forced Air, Gas
Appliances
- Included: Dryer, Dishwasher, Microwave, Refrigerator, Stove, Washer
- Laundry: Upper Level
Features
- Dining Area, Separate/Formal Dining Room
- Flooring: Carpet, Hardwood, Tile
- Number of fireplaces: 1
Interior area
- Total structure area: 2,560
- Total interior livable area: 2,560 sqft
Property
Parking
- Total spaces: 2
- Parking features: Detached, Garage, Two Car Garage
- Garage spaces: 2
Features
- Levels: Two
- Stories: 2
- Patio & porch: Covered, Deck, Open, Patio
- Exterior features: Deck, Patio
- Fencing: Wood
Lot
- Size: 9,104 sqft
- Dimensions: 70 x 130
Details
- Parcel number: 09004636032000
- Zoning: N5
Construction
Type & style
- Home type: SingleFamily
- Architectural style: Two Story
- Property subtype: Single Family Residence
Materials
- Wood Siding
- Foundation: See Remarks
- Roof: Asphalt,Shingle
Condition
- Year built: 1908
Community & neighborhood
Security
- Security features: Fire Alarm, Smoke Detector(s)
Location
- Region: Des Moines
Other
Other facts
- Listing terms: Cash,Conventional,FHA
- Road surface type: Concrete
Price history
| Date | Event | Price |
|---|---|---|
| 11/25/2024 | Sold | $570,000$223/sqft |
Source: | ||
| 10/17/2024 | Pending sale | $570,000$223/sqft |
Source: | ||
| 10/7/2024 | Price change | $570,000-0.9%$223/sqft |
Source: | ||
| 7/10/2024 | Listed for sale | $575,000+285.9%$225/sqft |
Source: | ||
| 10/1/2020 | Sold | $149,000-0.7%$58/sqft |
Source: | ||
Public tax history
| Year | Property taxes | Tax assessment |
|---|---|---|
| 2024 | -- | $214,100 +30.8% |
| 2023 | -- | $163,700 +7.9% |
| 2022 | -- | $151,700 -21.4% |
Find assessor info on the county website
Neighborhood: Drake
Nearby schools
GreatSchools rating
- 5/10Hubbell Elementary SchoolGrades: K-5Distance: 0.9 mi
- 3/10Callanan Middle SchoolGrades: 6-8Distance: 0.5 mi
- 4/10Roosevelt High SchoolGrades: 9-12Distance: 1 mi
Schools provided by the listing agent
- District: Des Moines Independent
Source: DMMLS. This data may not be complete. We recommend contacting the local school district to confirm school assignments for this home.

Get pre-qualified for a loan
At Zillow Home Loans, we can pre-qualify you in as little as 5 minutes with no impact to your credit score.An equal housing lender. NMLS #10287.
Sell for more on Zillow
Get a free Zillow Showcase℠ listing and you could sell for .
$565,600
2% more+ $11,312
With Zillow Showcase(estimated)
$576,912


