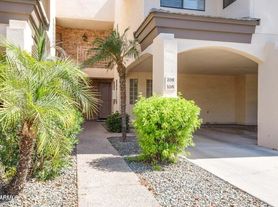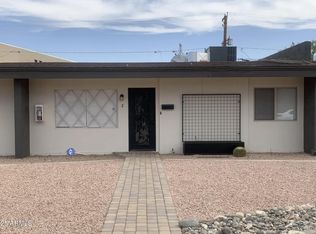2 bedrooms with walk-in closets on opposite ends of the home. Den/office adjacent to the master bedroom with separate entrance. Updated kitchen with S/S appliances, soft close cabinets/drawers. Real wood floors throughout, no carpet. Dual pane windows, 2 car garage, NEW EV charger with small private patio. Small step down into living room/kitchen areas.
Quiet living, last home in the complex and close to everything; Biltmore financial district, shopping, the airport, restaurants and much more. Also available for lease. NEW LANDSCAPING IN THE COMPLEX BEING DECIDED ON BY THE HOA INCLUDING EXTERIOR MAINTENANCE OF BUILDINGS
Townhouse for rent
$2,900/mo
3114 E Hazelwood St, Phoenix, AZ 85016
2beds
1,779sqft
Price may not include required fees and charges.
Townhouse
Available now
No pets
Central air, ceiling fan
Dryer included laundry
4 Parking spaces parking
Electric
What's special
- 204 days
- on Zillow |
- -- |
- -- |
Travel times
Looking to buy when your lease ends?
Consider a first-time homebuyer savings account designed to grow your down payment with up to a 6% match & 3.83% APY.
Facts & features
Interior
Bedrooms & bathrooms
- Bedrooms: 2
- Bathrooms: 2
- Full bathrooms: 2
Heating
- Electric
Cooling
- Central Air, Ceiling Fan
Appliances
- Included: Dryer, Stove, Washer
- Laundry: Dryer Included, In Unit, Inside, Washer Included
Features
- 3/4 Bath Master Bdrm, Ceiling Fan(s), Eat-in Kitchen, Granite Counters, High Speed Internet, Pantry
- Flooring: Tile, Wood
Interior area
- Total interior livable area: 1,779 sqft
Property
Parking
- Total spaces: 4
- Parking features: Covered
- Details: Contact manager
Features
- Stories: 1
- Exterior features: Contact manager
- Has spa: Yes
- Spa features: Hottub Spa
Details
- Parcel number: 16310130
Construction
Type & style
- Home type: Townhouse
- Property subtype: Townhouse
Condition
- Year built: 1969
Utilities & green energy
- Utilities for property: Garbage
Building
Management
- Pets allowed: No
Community & HOA
Community
- Features: Clubhouse, Pool
HOA
- Amenities included: Pool
Location
- Region: Phoenix
Financial & listing details
- Lease term: Contact For Details
Price history
| Date | Event | Price |
|---|---|---|
| 10/1/2025 | Listing removed | $749,000$421/sqft |
Source: | ||
| 3/15/2025 | Price change | $2,900-9.4%$2/sqft |
Source: ARMLS #6673654 | ||
| 1/7/2025 | Listed for rent | $3,200+39.1%$2/sqft |
Source: ARMLS #6673654 | ||
| 10/28/2024 | Listed for sale | $749,000+106.9%$421/sqft |
Source: | ||
| 5/22/2018 | Listing removed | $2,300$1/sqft |
Source: Russ Lyon Sotheby's International Realty #5681811 | ||

