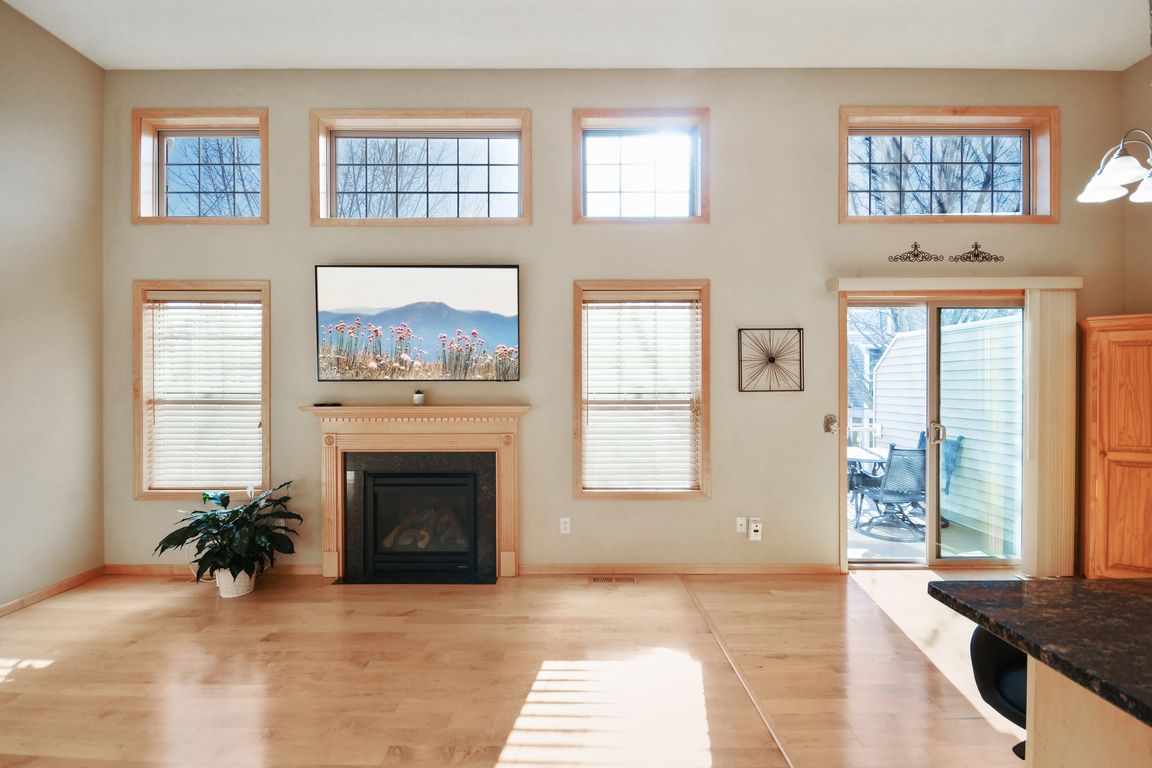
Active
$340,000
3beds
1,837sqft
3114 Frontier Dr, Woodbury, MN 55129
3beds
1,837sqft
Townhouse side x side
Built in 2008
2,080 sqft
2 Attached garage spaces
$185 price/sqft
$420 monthly HOA fee
What's special
Stylish finishesOpen-concept main levelCurb appealPlenty of natural lightAdditional living spacePrivate patioNew roof and siding
Welcome home to this beautifully fully finished 3-bedroom, 3-bathroom townhouse in the heart of Woodbury! This move-in-ready home features an open-concept main level, stylish finishes, and plenty of natural light throughout. Enjoy peace of mind with new roof and siding, offering both curb appeal and long-term value. The lower level offers ...
- 11 days |
- 507 |
- 22 |
Source: NorthstarMLS as distributed by MLS GRID,MLS#: 6814071
Travel times
Living Room
Kitchen
Primary Bedroom
Zillow last checked: 8 hours ago
Listing updated: November 11, 2025 at 03:03am
Listed by:
Joseph Dress 651-274-4648,
Jason Mitchell Group
Source: NorthstarMLS as distributed by MLS GRID,MLS#: 6814071
Facts & features
Interior
Bedrooms & bathrooms
- Bedrooms: 3
- Bathrooms: 3
- Full bathrooms: 2
- 3/4 bathrooms: 1
Rooms
- Room types: Living Room, Dining Room, Kitchen, Bedroom 1, Bedroom 2, Bedroom 3, Amusement Room
Bedroom 1
- Level: Upper
- Area: 224 Square Feet
- Dimensions: 14X16
Bedroom 2
- Level: Upper
- Area: 144 Square Feet
- Dimensions: 12X12
Bedroom 3
- Level: Lower
- Area: 100 Square Feet
- Dimensions: 10X10
Other
- Level: Lower
- Area: 196 Square Feet
- Dimensions: 14X14
Dining room
- Level: Main
- Area: 108 Square Feet
- Dimensions: 12X09
Kitchen
- Level: Main
- Area: 108 Square Feet
- Dimensions: 12X09
Living room
- Level: Main
- Area: 210 Square Feet
- Dimensions: 14X15
Heating
- Forced Air
Cooling
- Central Air
Appliances
- Included: Disposal, Exhaust Fan, Microwave, Range, Refrigerator
Features
- Basement: Crawl Space,Daylight,Finished,Full,Sump Pump
- Number of fireplaces: 1
- Fireplace features: Gas, Living Room
Interior area
- Total structure area: 1,837
- Total interior livable area: 1,837 sqft
- Finished area above ground: 1,175
- Finished area below ground: 662
Video & virtual tour
Property
Parking
- Total spaces: 2
- Parking features: Attached, Asphalt, Insulated Garage, Tuckunder Garage
- Attached garage spaces: 2
- Details: Garage Dimensions (18.5x21.8)
Accessibility
- Accessibility features: None
Features
- Levels: Two
- Stories: 2
- Has private pool: Yes
- Pool features: In Ground, Heated, Outdoor Pool, Shared
Lot
- Size: 2,080 Square Feet
- Dimensions: 26' x 80'
Details
- Foundation area: 1040
- Parcel number: 2402821120097
- Zoning description: Residential-Multi-Family,Residential-Single Family
Construction
Type & style
- Home type: Townhouse
- Property subtype: Townhouse Side x Side
- Attached to another structure: Yes
Materials
- Brick/Stone
- Roof: Age 8 Years or Less,Asphalt,Pitched
Condition
- Age of Property: 17
- New construction: No
- Year built: 2008
Utilities & green energy
- Gas: Electric, Natural Gas
- Sewer: City Sewer/Connected
- Water: City Water/Connected
Community & HOA
Community
- Subdivision: HERITAGE PARK
HOA
- Has HOA: Yes
- Services included: Maintenance Structure, Hazard Insurance, Maintenance Grounds, Professional Mgmt, Trash, Shared Amenities
- HOA fee: $420 monthly
- HOA name: Gassen Co
- HOA phone: 952-922-5575
Location
- Region: Woodbury
Financial & listing details
- Price per square foot: $185/sqft
- Tax assessed value: $328,900
- Annual tax amount: $3,090
- Date on market: 11/10/2025
- Cumulative days on market: 11 days
- Road surface type: Paved