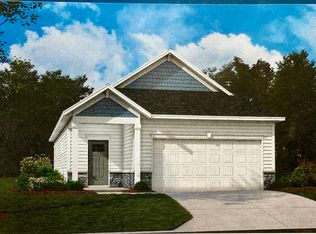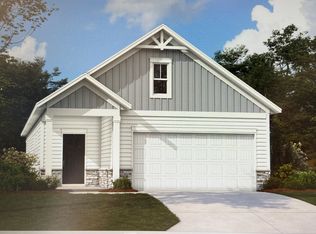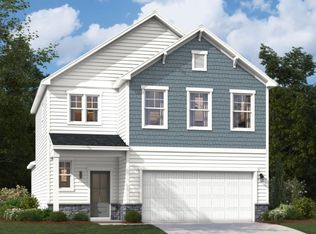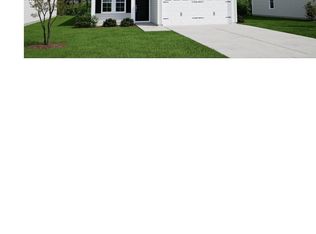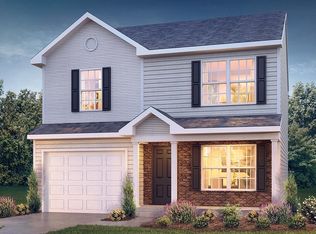Welcome to the Tilbury floor plan at Ashwood Meadows —beautifully designed three bedroom, two bath single level home that offers the perfect combination of comfort, style, and modern functionality. As you enter the home you'll be welcomed by a spacious foyer complete with coat closet. As you continue further into the home, you'll be pleased by an open-concept layout and soaring 9-foot ceilings that create an inviting, airy atmosphere throughout the main living spaces. Wide plank flooring adds warmth and elegance while large windows invite natural light in, enhancing the overall brightness of the home. The chef-inspired kitchen is a true showstopper, featuring white cabinetry, gleaming quartz countertops, stainless steel appliances, gas range and a generous kitchen island with bar seating — perfect for casual meals, entertaining, or family gatherings. The adjacent dining area flows seamlessly into the great room, making it easy to host guests or simply enjoy everyday life. The primary bedroom suite, located at the rear of the home, offers a tranquil escape at the end of the day with a large walk-in closet, on-suite bath with dual sinks, step in shower, tile floors, linen closet, and a window to let in beautiful natural light. Two additional bedrooms provide flexibility and comfort for guests, family members, or a home office setup. The second bathroom is conveniently located between the two bedrooms and includes a window above the shower for added brightness. This thoughtfully crafted residence also features a two-car garage, a separate laundry room for added convenience, and two charming covered patios perfect for indoor-outdoor living. Whether you're on the front or back patio, you'll love sipping your morning coffee or enjoying peaceful evenings outdoors. This home is just minutes from shopping, dining, and entertainment options, with easy access to I-26 and I-85. Ashwood is 15 minutes to downtown Spartanburg, 50 minutes to downtown Greenville, and a short drive to western North Carolina, where hiking, waterfalls, and scenic mountain drives await. Whether you're starting out, settling down, or somewhere in between, this home delivers the ideal blend of elegance, comfort, and convenience.
Pending
Price increase: $10.1K (11/18)
$253,095
3114 Hillgate Trl, Boiling Springs, SC 29316
3beds
1,296sqft
Est.:
Single Family Residence
Built in 2025
6,534 Square Feet Lot
$-- Zestimate®
$195/sqft
$32/mo HOA
What's special
Two-car garageStainless steel appliancesGleaming quartz countertopsGas rangeOpen-concept layoutChef-inspired kitchenTwo additional bedrooms
- 138 days |
- 22 |
- 0 |
Zillow last checked: 10 hours ago
Listing updated: November 19, 2025 at 05:01pm
Listed by:
Eileen Donnelly 864-607-2073,
SM South Carolina Brokerage, L
Source: SAR,MLS#: 326913
Facts & features
Interior
Bedrooms & bathrooms
- Bedrooms: 3
- Bathrooms: 2
- Full bathrooms: 2
- Main level bedrooms: 3
Primary bedroom
- Area: 143
- Dimensions: 13x11
Bedroom 2
- Area: 110
- Dimensions: 11x10
Bedroom 3
- Area: 110
- Dimensions: 11x10
Breakfast room
- Level: 7x8
Kitchen
- Area: 121
- Dimensions: 11x11
Laundry
- Area: 35
- Dimensions: 5x7
Living room
- Area: 169
- Dimensions: 13x13
Patio
- Area: 84
- Dimensions: 14x6
Heating
- Forced Air, Gas - Natural
Cooling
- Central Air, Electricity
Appliances
- Included: Dishwasher, Disposal, Free-Standing Range, Microwave, Gas Range, Gas, Tankless Water Heater
- Laundry: 1st Floor, Electric Dryer Hookup, Walk-In, Washer Hookup
Features
- Ceiling Fan(s), Attic Stairs Pulldown, Ceiling - Smooth, Solid Surface Counters, Open Floorplan, Pantry, Smart Home
- Flooring: Carpet, Ceramic Tile, Luxury Vinyl
- Windows: Insulated Windows, Tilt-Out
- Has basement: No
- Attic: Pull Down Stairs,Storage
- Has fireplace: No
Interior area
- Total interior livable area: 1,296 sqft
- Finished area above ground: 1,296
- Finished area below ground: 0
Property
Parking
- Total spaces: 2
- Parking features: 2 Car Attached, Attached Garage
- Attached garage spaces: 2
Features
- Levels: One
- Patio & porch: Patio
- Exterior features: Aluminum/Vinyl Trim
Lot
- Size: 6,534 Square Feet
- Features: Wooded
Details
- Parcel number: 2500008327
Construction
Type & style
- Home type: SingleFamily
- Architectural style: Ranch
- Property subtype: Single Family Residence
Materials
- Stone, Vinyl Siding
- Foundation: Slab
- Roof: Architectural
Condition
- New construction: Yes
- Year built: 2025
Utilities & green energy
- Electric: Duke
- Gas: Piedmont
- Sewer: Public Sewer
- Water: Public, Inman Camp
Community & HOA
Community
- Features: Street Lights
- Subdivision: Ashwood Meadows
HOA
- Has HOA: Yes
- Amenities included: Street Lights
- Services included: Common Area
- HOA fee: $380 annually
Location
- Region: Boiling Springs
Financial & listing details
- Price per square foot: $195/sqft
- Tax assessed value: $7,600
- Annual tax amount: $168
- Date on market: 7/26/2025
Estimated market value
Not available
Estimated sales range
Not available
Not available
Price history
Price history
| Date | Event | Price |
|---|---|---|
| 11/18/2025 | Pending sale | $253,095+4.2%$195/sqft |
Source: | ||
| 10/17/2025 | Price change | $243,000-4%$188/sqft |
Source: | ||
| 7/26/2025 | Listed for sale | $253,095$195/sqft |
Source: | ||
Public tax history
Public tax history
| Year | Property taxes | Tax assessment |
|---|---|---|
| 2024 | $168 | $456 |
| 2023 | $168 | $456 |
Find assessor info on the county website
BuyAbility℠ payment
Est. payment
$1,456/mo
Principal & interest
$1225
Property taxes
$110
Other costs
$121
Climate risks
Neighborhood: 29316
Nearby schools
GreatSchools rating
- 9/10Sugar Ridge ElementaryGrades: PK-5Distance: 2.1 mi
- 7/10Boiling Springs Middle SchoolGrades: 6-8Distance: 3.2 mi
- 7/10Boiling Springs High SchoolGrades: 9-12Distance: 3.4 mi
Schools provided by the listing agent
- Elementary: 2-Sugar Ridge
- Middle: 2-Boiling Springs
- High: 2-Boiling Springs
Source: SAR. This data may not be complete. We recommend contacting the local school district to confirm school assignments for this home.
- Loading
