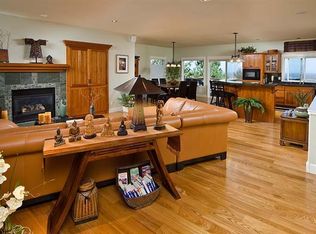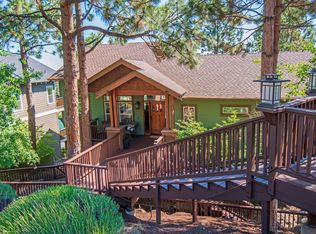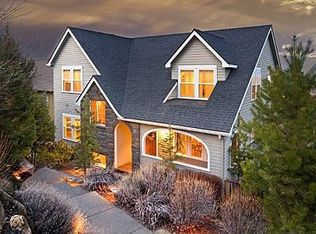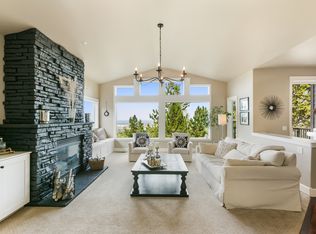Sold for $1,015,000 on 08/22/23
$1,015,000
3114 NW Colonial Dr, Bend, OR 97703
4beds
2,620sqft
SingleFamily
Built in 1999
9,147 Square Feet Lot
$1,042,800 Zestimate®
$387/sqft
$4,305 Estimated rent
Home value
$1,042,800
$991,000 - $1.11M
$4,305/mo
Zestimate® history
Loading...
Owner options
Explore your selling options
What's special
Beautifully maintained home in Awbrey Village. Open great room with natural cherry cabinetry and solid wood floors throughout. The gas fireplace has a natural stone surround. Enjoy the breakfast bar in the kitchen. The adjoining dining area features a sliding glass door out to a deck with Easterly mountain views. The main level master has an updated master bath with walk in tiled shower, soaking tub, double sinks and radiant floor heat. Downstairs you will find three additional bedrooms, one of which is currently being used as an office/ artist studio. Roomy, walk-in, ground-level storage areas where you will find the gas furnace, humidifier and a filtered water system, lockable and room for your bikes and more! Low maintenance yard featuring hardscaping, a water feature and low maintenance landscaping so you can spend time doing what you love, instead of yard work!
Facts & features
Interior
Bedrooms & bathrooms
- Bedrooms: 4
- Bathrooms: 3
- Full bathrooms: 2
- 1/2 bathrooms: 1
Heating
- Forced air, Gas
Cooling
- Central
Appliances
- Included: Dishwasher, Dryer, Microwave, Range / Oven, Refrigerator, Washer
Features
- Breakfast Bar, Master Downstairs, Pantry, Tile Counters, Double Vanity, Linen Closet, Walk-In Closet(s), Ceiling Fan(s), Soaking Tub, Tile Shower
- Flooring: Tile, Carpet, Hardwood
- Windows: Vinyl Frames
- Has fireplace: Yes
- Fireplace features: Gas, Great Room
- Common walls with other units/homes: No Common Walls
Interior area
- Total interior livable area: 2,620 sqft
Property
Parking
- Total spaces: 2
- Parking features: Garage - Attached
Features
- Levels: Two
- Has view: Yes
- View description: Mountain
Lot
- Size: 9,147 sqft
- Features: Landscaped, Water Feature
Details
- Parcel number: 171220CC06400
- Special conditions: Standard
Construction
Type & style
- Home type: SingleFamily
- Architectural style: Craftsman
Materials
- Roof: Composition
Condition
- Year built: 1999
Utilities & green energy
- Sewer: Public Sewer
- Water: Public, Backflow Domestic, Water Meter
Community & neighborhood
Location
- Region: Bend
HOA & financial
HOA
- Has HOA: Yes
- HOA fee: $30 monthly
- Amenities included: Other
Other
Other facts
- Appliances: Dishwasher, Disposal, Microwave, Oven, Range, Refrigerator, Water Heater
- Construction Materials: Frame
- Cooling: Central Air
- Common Walls: No Common Walls
- Exterior Features: Deck, Patio
- Fireplace Features: Gas, Great Room
- Flooring: Hardwood, Carpet, Tile
- Foundation Details: Stemwall
- Heating: Forced Air, Natural Gas, Radiant
- Interior Features: Breakfast Bar, Master Downstairs, Pantry, Tile Counters, Double Vanity, Linen Closet, Walk-In Closet(s), Ceiling Fan(s), Soaking Tub, Tile Shower
- Lot Features: Landscaped, Water Feature
- Parking Features: Asphalt, Attached, Driveway, Garage Door Opener, Other, On Street, Alley Access
- Special Listing Conditions: Standard
- Window Features: Vinyl Frames
- Rooms: Eating Area, Laundry, Great Room, Office
- Road Surface Type: Paved
- Architectural Style: Craftsman
- Roof: Composition
- Levels: Two
- View: Mountain(s)
- Sewer: Public Sewer
- Water Source: Public, Backflow Domestic, Water Meter
- Association YN: Yes
- Section: NW
- Association Amenities: Other
- Road surface type: Paved
Price history
| Date | Event | Price |
|---|---|---|
| 8/22/2023 | Sold | $1,015,000+48.2%$387/sqft |
Source: Public Record | ||
| 7/31/2020 | Listing removed | $685,000$261/sqft |
Source: Coldwell Banker Bain #202001422 | ||
| 7/31/2020 | Listed for sale | $685,000+2.4%$261/sqft |
Source: Coldwell Banker Bain #202001422 | ||
| 7/30/2020 | Sold | $669,000-2.3%$255/sqft |
Source: Public Record | ||
| 6/16/2020 | Pending sale | $685,000$261/sqft |
Source: Coldwell Banker Bain #202001422 | ||
Public tax history
| Year | Property taxes | Tax assessment |
|---|---|---|
| 2024 | $7,730 +7.9% | $461,670 +6.1% |
| 2023 | $7,166 +4% | $435,180 |
| 2022 | $6,892 +2.9% | $435,180 +6.1% |
Find assessor info on the county website
Neighborhood: Awbrey Butte
Nearby schools
GreatSchools rating
- 8/10North Star ElementaryGrades: K-5Distance: 1.8 mi
- 6/10Pacific Crest Middle SchoolGrades: 6-8Distance: 2.8 mi
- 10/10Summit High SchoolGrades: 9-12Distance: 2.6 mi
Schools provided by the listing agent
- Elementary: North Star Elementary
- Middle: Pacific Crest Middle
- High: Summit High
Source: The MLS. This data may not be complete. We recommend contacting the local school district to confirm school assignments for this home.

Get pre-qualified for a loan
At Zillow Home Loans, we can pre-qualify you in as little as 5 minutes with no impact to your credit score.An equal housing lender. NMLS #10287.
Sell for more on Zillow
Get a free Zillow Showcase℠ listing and you could sell for .
$1,042,800
2% more+ $20,856
With Zillow Showcase(estimated)
$1,063,656


