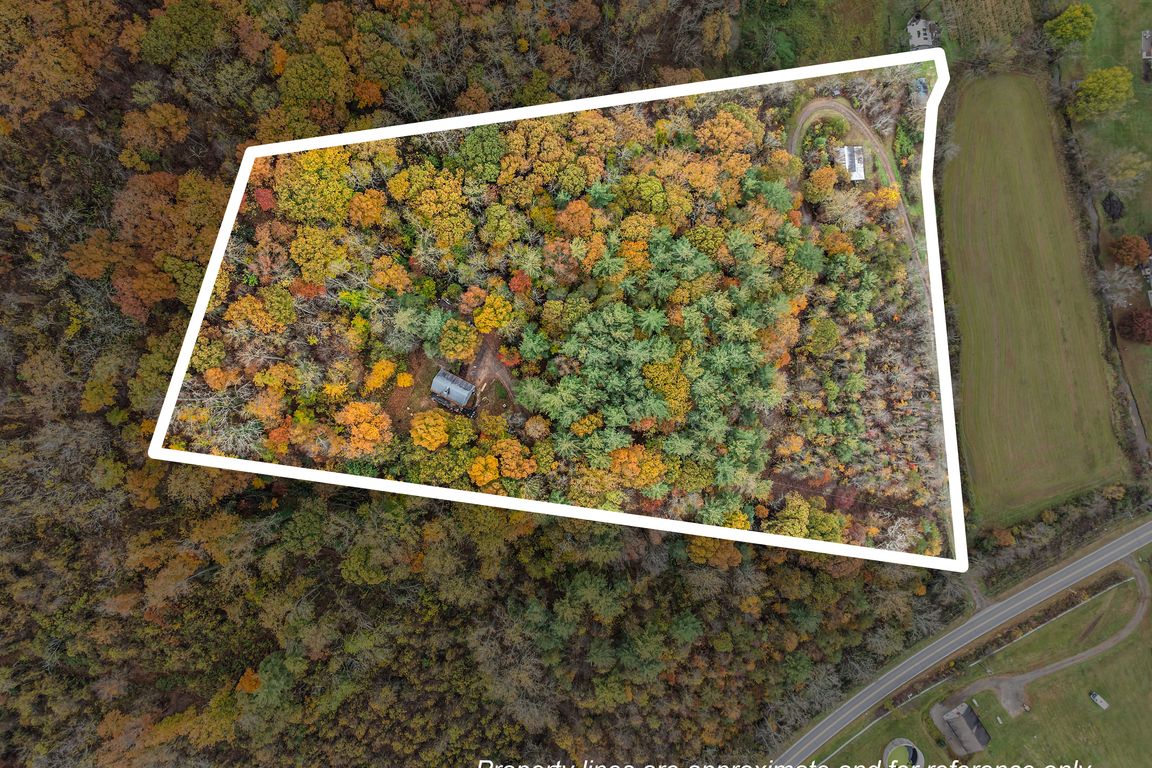
Active
$675,000
3beds
1,420sqft
3114 New Leicester Hwy, Leicester, NC 28748
3beds
1,420sqft
Single family residence
Built in 1994
8.83 Acres
1 Attached garage space
$475 price/sqft
What's special
Private settingWooded retreatSurrounded by mature hardwoodsNatural beauty
Discover peace and privacy on this 8.83-acre wooded retreat bordering 38 acres of permanent conservation land—no future development in sight. Thoughtfully designed and built by the family’s own builder in 1994, this inviting 3-bedroom, 2-bath home offers 1,420 sqft of living plus an unfinished but heated basement—ideal for storage, hobbies, or ...
- 5 days |
- 1,180 |
- 21 |
Source: Canopy MLS as distributed by MLS GRID,MLS#: 4314334
Travel times
Living Room
Kitchen
Primary Bedroom
Zillow last checked: 8 hours ago
Listing updated: November 02, 2025 at 02:02am
Listing Provided by:
Bastian Gonzalez Machuca bastiangonzalez@cbawest.com,
Coldwell Banker Advantage
Source: Canopy MLS as distributed by MLS GRID,MLS#: 4314334
Facts & features
Interior
Bedrooms & bathrooms
- Bedrooms: 3
- Bathrooms: 2
- Full bathrooms: 2
- Main level bedrooms: 1
Primary bedroom
- Level: Main
Bedroom s
- Level: Upper
Bedroom s
- Level: Upper
Bathroom full
- Level: Main
Bathroom full
- Level: Upper
Basement
- Level: Basement
Dining room
- Level: Main
Kitchen
- Level: Main
Laundry
- Level: Basement
Living room
- Level: Main
Heating
- Floor Furnace
Cooling
- Ceiling Fan(s), Wall Unit(s), Window Unit(s)
Appliances
- Included: Electric Oven, Electric Range, Exhaust Hood, Refrigerator
- Laundry: Electric Dryer Hookup, In Basement
Features
- Flooring: Wood
- Basement: Basement Garage Door,Basement Shop,Exterior Entry,Storage Space,Unfinished,Walk-Out Access,Walk-Up Access
Interior area
- Total structure area: 1,420
- Total interior livable area: 1,420 sqft
- Finished area above ground: 1,420
- Finished area below ground: 0
Property
Parking
- Total spaces: 1
- Parking features: Basement, Driveway, Attached Garage, Detached Garage
- Attached garage spaces: 1
- Has uncovered spaces: Yes
Features
- Levels: One and One Half
- Stories: 1.5
- Patio & porch: Front Porch
Lot
- Size: 8.83 Acres
- Features: Wooded
Details
- Additional structures: Auto Shop, Workshop
- Parcel number: 879134411200000
- Zoning: OU
- Special conditions: Standard
- Other equipment: Fuel Tank(s)
Construction
Type & style
- Home type: SingleFamily
- Property subtype: Single Family Residence
Materials
- Wood
- Roof: Metal
Condition
- New construction: No
- Year built: 1994
Utilities & green energy
- Sewer: Septic Installed
- Water: Spring, Well
- Utilities for property: Cable Connected, Electricity Connected, Satellite Internet Available
Community & HOA
Community
- Subdivision: None
Location
- Region: Leicester
Financial & listing details
- Price per square foot: $475/sqft
- Tax assessed value: $239,000
- Date on market: 11/1/2025
- Cumulative days on market: 5 days
- Listing terms: Cash,Conventional,FHA,USDA Loan,VA Loan
- Electric utility on property: Yes
- Road surface type: Gravel, Paved