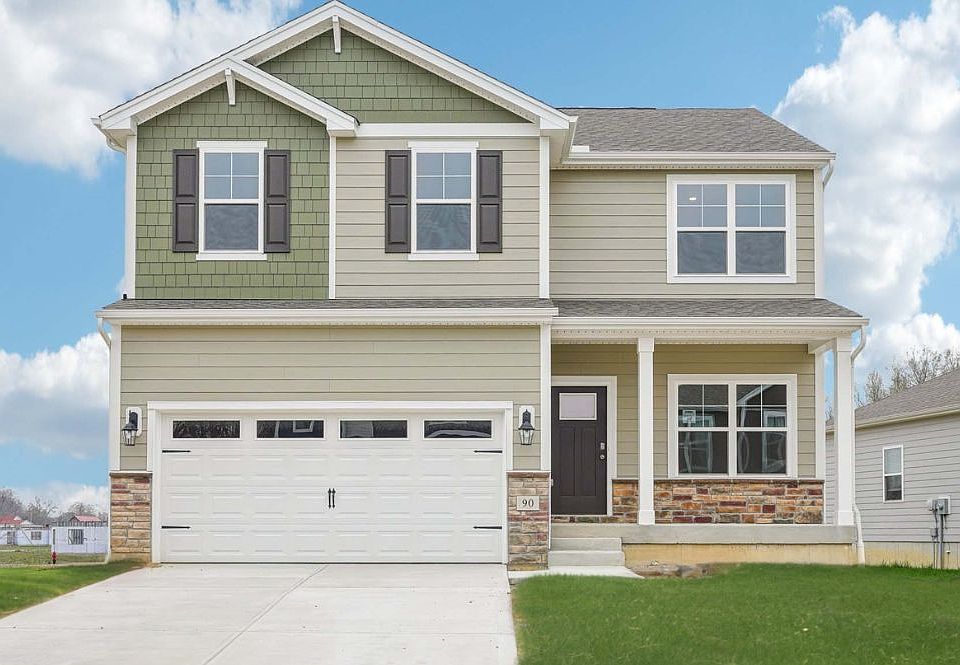D.R. Horton, America's Builder, introduces the Johnstown, a truly remarkable home. Spanning 3,062 square feet, this residence features 5 bedrooms, 3.5 baths, and a 3-car garage. This two-story gem includes a generous bedroom on the first floor, offering a complete living experience. The main floor features a sizable Great Room, dining area, and flex room, with the standout feature being the expansive kitchen with a large center island, ample countertop space, and a corner pantry. Upstairs, the living space is just as impressive, with a spacious primary bedroom, a luxurious en-suite bathroom, and not one but two walk-in closets. Additionally, there are 3 more sizable bedrooms, a loft area, and a convenient laundry room. The Johnstown is the ideal place to call home.
New construction
$489,900
3114 Northerton Ct, Dayton, OH 45414
5beds
3,062sqft
Single Family Residence
Built in 2025
1.46 Acres Lot
$490,000 Zestimate®
$160/sqft
$-- HOA
What's special
Loft areaFlex roomSpacious primary bedroomSizable great roomDining areaLarge center islandTwo walk-in closets
Call: (567) 978-2101
- 10 days |
- 293 |
- 8 |
Zillow last checked: 7 hours ago
Listing updated: September 26, 2025 at 12:45pm
Listed by:
James McKinney 937-777-9464,
D.R. Horton Realty of Ohio Inc
Source: DABR MLS,MLS#: 944519 Originating MLS: Dayton Area Board of REALTORS
Originating MLS: Dayton Area Board of REALTORS
Travel times
Facts & features
Interior
Bedrooms & bathrooms
- Bedrooms: 5
- Bathrooms: 4
- Full bathrooms: 3
- 1/2 bathrooms: 1
- Main level bathrooms: 2
Bedroom
- Level: Second
- Dimensions: 14 x 17
Bedroom
- Level: Main
- Dimensions: 13 x 11
Bedroom
- Level: Second
- Dimensions: 11 x 12
Bedroom
- Level: Second
- Dimensions: 13 x 11
Bedroom
- Level: Second
- Dimensions: 11 x 11
Bonus room
- Level: Second
- Dimensions: 12 x 14
Dining room
- Level: Main
- Dimensions: 9 x 18
Entry foyer
- Level: Main
- Dimensions: 11 x 4
Great room
- Level: Main
- Dimensions: 16 x 18
Kitchen
- Level: Main
- Dimensions: 9 x 18
Laundry
- Level: Second
- Dimensions: 6 x 7
Office
- Level: Main
- Dimensions: 13 x 12
Heating
- Forced Air, Natural Gas
Cooling
- Central Air
Appliances
- Included: Electric Water Heater
Features
- Kitchen Island, Kitchen/Family Room Combo, Pantry, Quartz Counters, Solid Surface Counters, Walk-In Closet(s)
- Windows: Double Pane Windows, Vinyl
- Basement: Full
- Has fireplace: Yes
- Fireplace features: Electric
Interior area
- Total structure area: 3,062
- Total interior livable area: 3,062 sqft
Property
Parking
- Total spaces: 3
- Parking features: Garage
- Garage spaces: 3
Features
- Levels: Two
- Stories: 2
Lot
- Size: 1.46 Acres
Details
- Parcel number: A01 25923 0010
- Zoning: Residential
- Zoning description: Residential
Construction
Type & style
- Home type: SingleFamily
- Property subtype: Single Family Residence
Materials
- Stone, Vinyl Siding
Condition
- New construction: Yes
- Year built: 2025
Details
- Builder name: D.R. Horton
Utilities & green energy
- Water: Public
- Utilities for property: Natural Gas Available, Water Available
Community & HOA
Community
- Security: Smoke Detector(s)
- Subdivision: The Oaks at Yorkshire Reserve
HOA
- Has HOA: No
- HOA name: Towne Properties
- HOA phone: 937-222-2550
Location
- Region: Dayton
Financial & listing details
- Price per square foot: $160/sqft
- Tax assessed value: $55,000
- Annual tax amount: $1,381
- Date on market: 9/26/2025
- Date available: 09/26/2025
- Listing terms: Conventional,FHA,VA Loan
About the community
Coming soon to Butler Township is D.R. Horton's newest community The Oaks at Yorkshire Reserve! Sign up to be on our First-to-Know list to get all the updates as this community comes closer to selling!
Source: DR Horton

