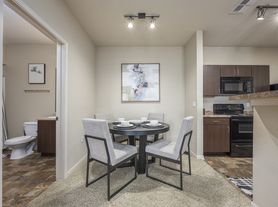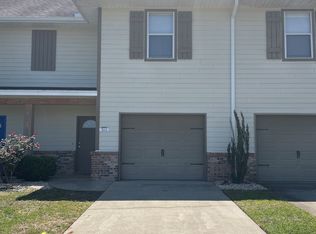*MOVE IN WITH ZERO DEPOSIT DOWN**
Welcome to 3114 Pinot Way, a beautifully crafted home built in 2023, located in the desirable Majestic Oaks Vineyard subdivision in North Crestview. This property features hard floors throughout, neutral tones that complement any decor, and 10' ceilings that provide an airy, spacious feel. The primary bathroom is a true retreat with a walk-in shower, soaking tub, and a generous walk-in closet. Sitting on 1/2 an acre, the backyard offers ample space to enjoy outdoor living. With its 2-car garage and thoughtfully designed layout, this home combines modern elegance and functionality.
In addition to its incredible features, this home offers affordable utilities with CHELCO power, known for its low rates in the North Crestview region, and Auburn water services. Conveniently located in a quiet, newer neighborhood, this property is just 3.6 miles (8 minutes) from Publix Northcrest and within driving distance to nearby schools, including Bob Sikes Elementary School (5.3 miles), Davidson Middle School (4.8 miles), and Crestview High School (5.4 miles). Whether you're enjoying the serene surroundings or the convenience of nearby amenities, this home offers the perfect balance of comfort and accessibility. Schedule your showing today and come see all that this beautiful home has to offer!
By applying, Resident(s) agree to be automatically enrolled in the Real Property Management Homebase Resident Benefits Package (RBP) program at a cost of $50/per month, payable with rent. The Resident Benefit Package is designed to provide convenience, professional services, and cost savings to our residents. Our RBP includes RENTERS INSURANCE, recurring HVAC air filter delivery (for applicable properties), utility concierge service (making utility connection a breeze during your move-in), our best-in-class resident rewards program, credit reporting, $1m identity protection, pest control, and more!
RPM Homebase is proud to offer deposit-free living to qualified renters through Obligo! We understand that moving costs can add up, so we want to extend financial flexibility to our residents. When you move in with us, you can skip paying a security deposit and keep the cash for activities you care about.
PETS: Pets allowed with owner approval, some restrictions apply
SMOKING: No Smoking Allowed in the Property
LEASE LENGTH: 12-month+
ADDITIONAL FEES NOT INCLUDED IN RENT:
Application Fee (ALL residents age 18+): $50
Pet Fee: $350 One Time
RPM Homebase Resident Benefits Package: $50/mo
Administration Fee: $199 One Time
INFORMATION IS DEEMED RELIABLE BUT IS NOT GUARANTEED AND SUBJECT TO CHANGE WITHOUT NOTICE.
Each office is independently owned and operated. We are pledged to the letter and spirit of U.S. policy for the achievement of equal housing opportunity throughout the Nation. We encourage and support an affirmative advertising and marketing program in which there are no barriers to obtaining housing because of race, color, religion, gender, disability, familial status, or national origin.
House for rent
$1,995/mo
3114 Pinot Way, Crestview, FL 32536
3beds
1,497sqft
Price may not include required fees and charges.
Single family residence
Available now
Dogs OK
Attached garage parking
What's special
Soaking tubWalk-in showerGenerous walk-in closet
- 4 days |
- -- |
- -- |
Travel times
Looking to buy when your lease ends?
Consider a first-time homebuyer savings account designed to grow your down payment with up to a 6% match & a competitive APY.
Facts & features
Interior
Bedrooms & bathrooms
- Bedrooms: 3
- Bathrooms: 2
- Full bathrooms: 2
Appliances
- Included: Dishwasher, Microwave
Features
- Walk In Closet
Interior area
- Total interior livable area: 1,497 sqft
Video & virtual tour
Property
Parking
- Parking features: Attached
- Has attached garage: Yes
- Details: Contact manager
Features
- Exterior features: Hard Floors Throughout, Lawn, Oven/Stove, Walk In Closet
Details
- Parcel number: 224N23101000000190
Construction
Type & style
- Home type: SingleFamily
- Property subtype: Single Family Residence
Community & HOA
Location
- Region: Crestview
Financial & listing details
- Lease term: Contact For Details
Price history
| Date | Event | Price |
|---|---|---|
| 11/14/2025 | Listed for rent | $1,995$1/sqft |
Source: Zillow Rentals | ||
| 11/13/2025 | Listing removed | $300,000$200/sqft |
Source: | ||
| 10/14/2025 | Price change | $300,000-1%$200/sqft |
Source: | ||
| 10/5/2025 | Price change | $303,000-1.9%$202/sqft |
Source: | ||
| 8/24/2025 | Price change | $309,000-1.9%$206/sqft |
Source: | ||

