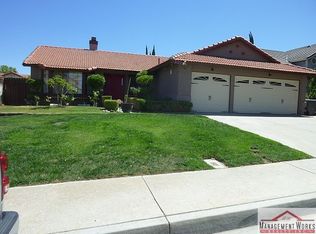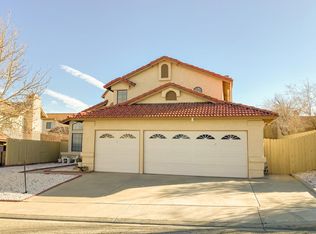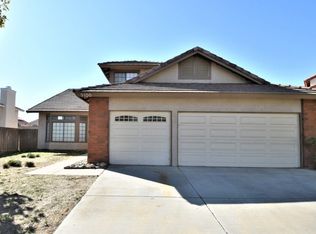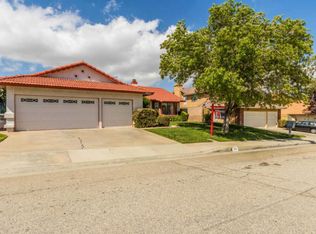Sold for $520,000 on 04/18/25
$520,000
3114 Regency Way, Palmdale, CA 93551
4beds
1,666sqft
Single Family Residence
Built in 1990
6,969.6 Square Feet Lot
$510,100 Zestimate®
$312/sqft
$3,027 Estimated rent
Home value
$510,100
$464,000 - $561,000
$3,027/mo
Zestimate® history
Loading...
Owner options
Explore your selling options
What's special
Location, Location, Location! This Single Story West Palmdale home is on a cul-de-sac and conveniently located near schools, grocery stores, shops, parks and the Rancho Vista Golf Course. Featuring a tile roof, 3 car garage, new garage doors, 4 bedrooms, 2 bathrooms, new kitchen appliances, vaulted ceilings, and new laminate flooring throughout. Just inside the entry is the formal living and dining area along with the cozy family room featuring a fireplace with brick surround and adjacent to the kitchen with tile counters and garden window looking out to the spacious backyard. Stepping out the sliding glass door from the family room is a spacious patio perfect for BBQ's, entertaining or just hanging out with family and friends. The primary bedroom and bath offer two closets, dual sinks and a sliding glass door to the backyard. There is a linen closet and storage in the hallway to the bedrooms and indoor laundry room leading to the garage. There is room for cars, toys and more in the spacious 3 car garage. Make this great westside home your very own by putting your personal touch on it.
Zillow last checked: 8 hours ago
Listing updated: October 29, 2025 at 03:29pm
Listed by:
Teri L Gordon DRE #1216290 661-917-3547,
Teri Gordon Real Estate
Bought with:
Guillermina Janov, DRE #01795330
Kasa Homes Realty
Source: GAVAR,MLS#: 25001717
Facts & features
Interior
Bedrooms & bathrooms
- Bedrooms: 4
- Bathrooms: 2
- Full bathrooms: 1
- 3/4 bathrooms: 1
Heating
- Natural Gas
Cooling
- Has cooling: Yes
Appliances
- Included: Dishwasher, Disposal, Gas Range, Microwave, None
- Laundry: Electric Hookup, Laundry Room, Gas Hookup
Features
- Flooring: Laminate
- Has fireplace: Yes
- Fireplace features: Family Room
Interior area
- Total structure area: 1,666
- Total interior livable area: 1,666 sqft
Property
Parking
- Total spaces: 3
- Parking features: Garage - Attached
- Attached garage spaces: 3
Features
- Stories: 1
- Patio & porch: Slab
- Pool features: None
- Fencing: Wood
Lot
- Size: 6,969 sqft
- Features: Rectangular Lot
Details
- Parcel number: 3003057049
- Zoning: SFR
Construction
Type & style
- Home type: SingleFamily
- Architectural style: Traditional
- Property subtype: Single Family Residence
Materials
- Frame, Stucco
- Foundation: Slab
- Roof: Tile
Condition
- Year built: 1990
Utilities & green energy
- Water: Public
- Utilities for property: Natural Gas Available, Sewer Connected
Community & neighborhood
Location
- Region: Palmdale
Other
Other facts
- Listing agreement: Exclusive Right To Sell
- Listing terms: VA Loan,Cash,Conventional,FHA
- Road surface type: Paved
Price history
| Date | Event | Price |
|---|---|---|
| 4/18/2025 | Sold | $520,000-1.9%$312/sqft |
Source: | ||
| 4/3/2025 | Pending sale | $529,900$318/sqft |
Source: | ||
| 3/17/2025 | Contingent | $529,900$318/sqft |
Source: | ||
| 3/7/2025 | Listed for sale | $529,900$318/sqft |
Source: | ||
Public tax history
| Year | Property taxes | Tax assessment |
|---|---|---|
| 2025 | $7,414 +100.3% | $223,607 +2% |
| 2024 | $3,701 +1.1% | $219,223 +2% |
| 2023 | $3,662 +1.8% | $214,926 +2% |
Find assessor info on the county website
Neighborhood: 93551
Nearby schools
GreatSchools rating
- 7/10Cottonwood Elementary SchoolGrades: K-6Distance: 0.3 mi
- 5/10Hillview Middle SchoolGrades: 6-8Distance: 2.2 mi
- 4/10Highland High SchoolGrades: 9-12Distance: 0.7 mi
Get a cash offer in 3 minutes
Find out how much your home could sell for in as little as 3 minutes with a no-obligation cash offer.
Estimated market value
$510,100
Get a cash offer in 3 minutes
Find out how much your home could sell for in as little as 3 minutes with a no-obligation cash offer.
Estimated market value
$510,100



