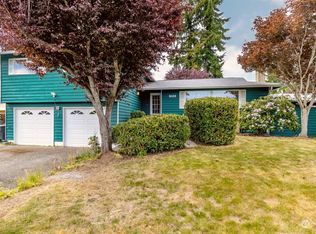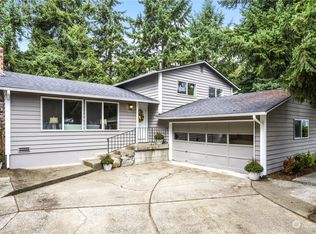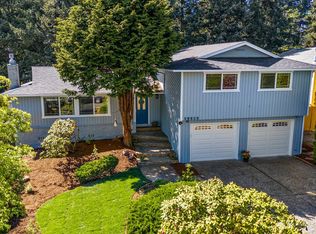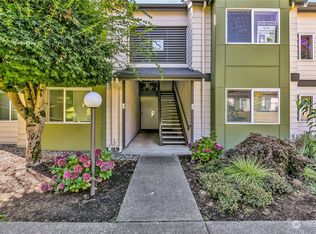Sold
Listed by:
Berklee Olson,
eXp Realty
Bought with: Best Choice Network LLC
Zestimate®
$679,000
3114 SW 313th Place, Federal Way, WA 98023
5beds
2,710sqft
Single Family Residence
Built in 1975
9,130.18 Square Feet Lot
$679,000 Zestimate®
$251/sqft
$3,693 Estimated rent
Home value
$679,000
$631,000 - $733,000
$3,693/mo
Zestimate® history
Loading...
Owner options
Explore your selling options
What's special
Welcome home to this 5 bed, 3 bath updated split level home, located in a quiet cul-de-sac. With over 2700 sq ft of living, this move in ready home features a bright and open concept floor plan. Kitchen & dining room slider opens to an oversized deck, perfect for gatherings. Primary bedroom boasts vaulted ceiling with double skylights, ensuite bath, and access to back deck. Downstairs is the entertainers paradise with theater and game room with second set of sliders opening to a covered patio. 2 car attached garage, flex room, and heated detached shed offer all the storage you could possibly need. Partially fenced park like setting back yard with trampoline, slide, and play fixture. Minutes from Redondo Beach, shopping, and freeway access.
Zillow last checked: 8 hours ago
Listing updated: December 05, 2025 at 04:03am
Listed by:
Berklee Olson,
eXp Realty
Bought with:
Teshager Assefa, 129385
Best Choice Network LLC
Source: NWMLS,MLS#: 2429912
Facts & features
Interior
Bedrooms & bathrooms
- Bedrooms: 5
- Bathrooms: 3
- Full bathrooms: 2
- 3/4 bathrooms: 1
- Main level bedrooms: 1
Bedroom
- Level: Main
Bathroom full
- Level: Lower
Bonus room
- Level: Lower
Entry hall
- Level: Split
Rec room
- Level: Lower
Utility room
- Level: Lower
Heating
- Fireplace, Fireplace Insert, Forced Air, Electric, Natural Gas, Wood
Cooling
- None
Features
- Dining Room
- Flooring: Laminate, Vinyl, Carpet
- Windows: Skylight(s)
- Basement: Finished
- Number of fireplaces: 2
- Fireplace features: Electric, Gas, Wood Burning, Lower Level: 1, Upper Level: 1, Fireplace
Interior area
- Total structure area: 2,710
- Total interior livable area: 2,710 sqft
Property
Parking
- Total spaces: 2
- Parking features: Driveway, Attached Garage, Off Street
- Attached garage spaces: 2
Features
- Levels: Multi/Split
- Entry location: Split
- Patio & porch: Dining Room, Fireplace, Skylight(s)
- Has view: Yes
- View description: City, Mountain(s)
Lot
- Size: 9,130 sqft
- Features: Cul-De-Sac, Paved, Cable TV, Deck, Fenced-Partially, Gas Available, Outbuildings, Patio
Details
- Parcel number: 4388010300
- Special conditions: Short Sale
Construction
Type & style
- Home type: SingleFamily
- Property subtype: Single Family Residence
Materials
- Metal/Vinyl
- Foundation: Poured Concrete
- Roof: Composition
Condition
- Year built: 1975
Utilities & green energy
- Electric: Company: Puget Sound Energy
- Sewer: Sewer Connected, Company: Lakehaven
- Water: Public, Company: Lakehaven
Community & neighborhood
Location
- Region: Federal Way
- Subdivision: Federal Way
Other
Other facts
- Listing terms: Cash Out,Conventional,FHA,VA Loan
- Cumulative days on market: 44 days
Price history
| Date | Event | Price |
|---|---|---|
| 11/4/2025 | Sold | $679,000+2.3%$251/sqft |
Source: | ||
| 9/17/2025 | Pending sale | $664,000$245/sqft |
Source: | ||
| 9/5/2025 | Listed for sale | $664,000-17%$245/sqft |
Source: | ||
| 6/17/2022 | Listing removed | -- |
Source: Zillow Rental Manager | ||
| 6/10/2022 | Listed for rent | $3,200$1/sqft |
Source: Zillow Rental Manager | ||
Public tax history
| Year | Property taxes | Tax assessment |
|---|---|---|
| 2024 | $5,967 +1.6% | $592,000 +10.4% |
| 2023 | $5,876 +2.7% | $536,000 -7.9% |
| 2022 | $5,723 +9.9% | $582,000 +26.8% |
Find assessor info on the county website
Neighborhood: Twin Lakes
Nearby schools
GreatSchools rating
- 7/10Twin Lakes Elementary SchoolGrades: PK-5Distance: 0.8 mi
- 4/10Lakota Middle SchoolGrades: 6-8Distance: 0.9 mi
- 3/10Decatur High SchoolGrades: 9-12Distance: 0.3 mi

Get pre-qualified for a loan
At Zillow Home Loans, we can pre-qualify you in as little as 5 minutes with no impact to your credit score.An equal housing lender. NMLS #10287.
Sell for more on Zillow
Get a free Zillow Showcase℠ listing and you could sell for .
$679,000
2% more+ $13,580
With Zillow Showcase(estimated)
$692,580


