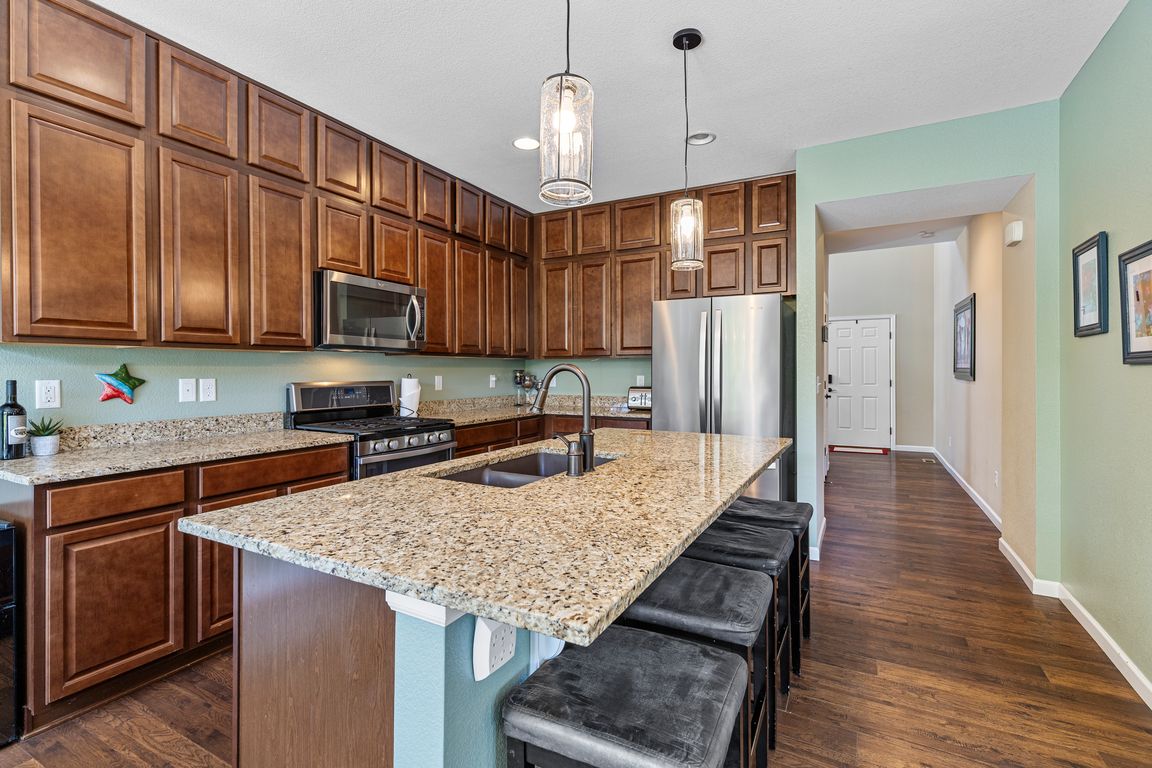
Accepting backupsPrice cut: $4K (8/29)
$665,000
3beds
3,165sqft
3115 Bryce Drive, Fort Collins, CO 80525
3beds
3,165sqft
Single family residence
Built in 2014
5,662 sqft
2 Attached garage spaces
$210 price/sqft
$500 annually HOA fee
What's special
Gas fireplacePeaceful viewsOversized two-car garageUnfinished basementLarge deckLuxurious primary suiteVersatile loft space
Welcome home to this gorgeous 3 bed, 3 bath home in coveted Rigden Farm! Step into this beautifully maintained home and be instantly impressed by the abundance of natural light, soaring ceilings, and expansive windows that create an airy, inviting atmosphere throughout. The open-concept main level is perfect for modern living, ...
- 127 days |
- 51 |
- 1 |
Source: REcolorado,MLS#: 4855667
Travel times
Kitchen
Living Room
Primary Bedroom
Zillow last checked: 7 hours ago
Listing updated: September 20, 2025 at 12:57pm
Listed by:
Christine Martin 303-947-1100 christine.martin@engelvoelkers.com,
Engel & Voelkers Castle Pines
Source: REcolorado,MLS#: 4855667
Facts & features
Interior
Bedrooms & bathrooms
- Bedrooms: 3
- Bathrooms: 3
- Full bathrooms: 2
- 1/2 bathrooms: 1
- Main level bathrooms: 1
Primary bedroom
- Description: With 5 Piece En Suite And Huge Walk In Closet
- Level: Upper
Bedroom
- Description: Walk In Closet
- Level: Upper
Bedroom
- Description: Walk In Closet
- Level: Upper
Primary bathroom
- Description: Soaking Tub, Separate Vanities
- Level: Upper
Bathroom
- Level: Main
Bathroom
- Level: Upper
Dining room
- Description: Open Concept, Opens To Large Deck And Back Yard
- Level: Main
Kitchen
- Description: Granite Countertops, Ss Appliances, Pantry, High Cabinets
- Level: Main
Laundry
- Description: Upstairs Laundry, Washer And Dryer Included
- Level: Upper
Living room
- Description: Light And Bright, Gas Fireplace, Open Concept
- Level: Main
Loft
- Description: Perfect For Playroom, Office, Home Gym, Hangout Space
- Level: Upper
Heating
- Forced Air
Cooling
- Central Air
Appliances
- Included: Dishwasher, Disposal, Dryer, Microwave, Oven, Range, Refrigerator, Washer
Features
- Ceiling Fan(s), Eat-in Kitchen, Entrance Foyer, Five Piece Bath, Granite Counters, Kitchen Island, Open Floorplan, Pantry, Primary Suite, Smoke Free, Walk-In Closet(s)
- Flooring: Tile, Vinyl
- Windows: Double Pane Windows, Window Coverings
- Basement: Interior Entry
- Number of fireplaces: 1
- Fireplace features: Gas
Interior area
- Total structure area: 3,165
- Total interior livable area: 3,165 sqft
- Finished area above ground: 2,219
- Finished area below ground: 0
Video & virtual tour
Property
Parking
- Total spaces: 2
- Parking features: Concrete, Lighted, Oversized, Storage
- Attached garage spaces: 2
Features
- Levels: Two
- Stories: 2
- Patio & porch: Covered, Deck, Front Porch
- Exterior features: Private Yard, Rain Gutters
- Fencing: Full
Lot
- Size: 5,662.8 Square Feet
- Features: Greenbelt, Sprinklers In Front, Sprinklers In Rear
Details
- Parcel number: R1630349
- Special conditions: Standard
Construction
Type & style
- Home type: SingleFamily
- Architectural style: Traditional
- Property subtype: Single Family Residence
Materials
- Frame
- Roof: Composition
Condition
- Year built: 2014
Details
- Builder name: Meritage Homes
Utilities & green energy
- Sewer: Public Sewer
- Water: Public
Community & HOA
Community
- Security: Carbon Monoxide Detector(s), Smoke Detector(s)
- Subdivision: Rigden Farm
HOA
- Has HOA: Yes
- Amenities included: Park, Playground, Trail(s)
- HOA fee: $500 annually
- HOA name: Rigden Farm HOA
- HOA phone: 970-481-5048
Location
- Region: Fort Collins
Financial & listing details
- Price per square foot: $210/sqft
- Tax assessed value: $688,300
- Annual tax amount: $4,071
- Date on market: 6/20/2025
- Listing terms: Cash,Conventional,FHA,VA Loan
- Exclusions: Seller's Personal Property (Curtains Can Be Included).
- Ownership: Individual
- Road surface type: Paved