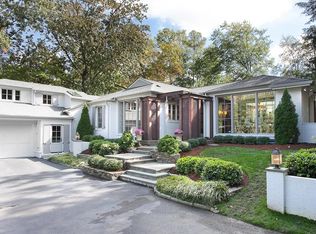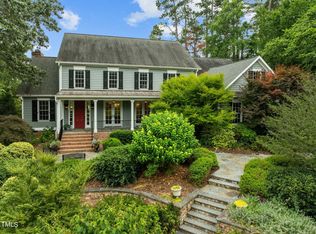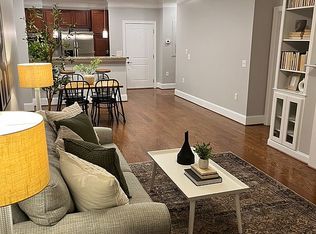Sold for $3,475,000
$3,475,000
3115 Cornwall Rd, Durham, NC 27707
5beds
6,082sqft
Single Family Residence, Residential
Built in 1963
0.92 Acres Lot
$3,331,300 Zestimate®
$571/sqft
$6,466 Estimated rent
Home value
$3,331,300
$3.06M - $3.60M
$6,466/mo
Zestimate® history
Loading...
Owner options
Explore your selling options
What's special
Perfection. Expertly renovated by Grau Building incorporating the talented vision of WHJ Design. Originally a 1963 ranch, this home has been expanded to include a 2nd floor with 3 ensuite BRs & lounge area plus a back stair to a separate bonus space for play, media, exercise plus walk in storage. Extraordinary screen porch beckons with stone raised hearth wood burning FP & gas starter, vaulted bead board ceiling & flagstone floor extending to large patio and built-in grilling station. Welcoming interior flows easily for entertaining. Beautiful T&G vaulted & trussed ceiling is focal point of the inviting LR whose windows showcase the pretty yard and golf course beyond. Elegant DR can host dinner parties with enough room for that special sideboard plus pretty lighted alcoves for display. Gorgeous, private primary suite is tucked beyond the staircase is truly a cozy retreat. The beautiful bath has dual vanities, separate walk in closets, soaking tub and large shower with seat. Adjacent to the primary suite is a study also with golf view. The study, which could be a second main level BR, is just steps from its own full bath. Fabulous kitchen!! Expansive island, furniture styled cabinetry, quality appliances include Wolf gas range, SubZero refrigerator, Bosch dishwasher. Separate bar service area features sink, pellet ice maker, beverage fridge and wine chiller. Privately sited on almost an acre, this 2016 home renovation has been landscapied to enhance and nestle the home into its environment. A thoughtful combination of hardscape and specimen planting, strategic irrigation and accent lighting enhance the enjoyment of this property.
Zillow last checked: 8 hours ago
Listing updated: March 01, 2025 at 08:06am
Listed by:
Susan Peak 919-612-3221,
Peak, Swirles & Cavallito
Bought with:
Steve A Frasher, 273120
Frasher Whaley Realty Group
Source: Doorify MLS,MLS#: 10051984
Facts & features
Interior
Bedrooms & bathrooms
- Bedrooms: 5
- Bathrooms: 6
- Full bathrooms: 5
- 1/2 bathrooms: 1
Heating
- Electric, Forced Air, Natural Gas
Cooling
- Central Air
Appliances
- Included: Bar Fridge, Built-In Range, Built-In Refrigerator, Dishwasher, Disposal, Dryer, Freezer, Ice Maker, Tankless Water Heater, Washer, Washer/Dryer, Wine Cooler
Features
- Flooring: Carpet, Hardwood, Marble, Slate
- Basement: Crawl Space, Exterior Entry, Sump Pump
- Number of fireplaces: 2
- Fireplace features: Gas Log, Gas Starter, Living Room, Wood Burning
Interior area
- Total structure area: 6,082
- Total interior livable area: 6,082 sqft
- Finished area above ground: 6,082
- Finished area below ground: 0
Property
Parking
- Total spaces: 6
- Parking features: Carport, Open
- Carport spaces: 2
- Uncovered spaces: 4
Features
- Levels: Two
- Stories: 2
- Patio & porch: Covered, Screened
- Has view: Yes
Lot
- Size: 0.92 Acres
- Features: On Golf Course
Details
- Parcel number: 0810500045
- Special conditions: Standard
Construction
Type & style
- Home type: SingleFamily
- Architectural style: Traditional, Transitional
- Property subtype: Single Family Residence, Residential
Materials
- Brick Veneer, Shake Siding
- Foundation: Raised
- Roof: Composition, Metal, Shingle
Condition
- New construction: No
- Year built: 1963
Utilities & green energy
- Sewer: Public Sewer
- Water: Public
Community & neighborhood
Location
- Region: Durham
- Subdivision: Not in a Subdivision
Price history
| Date | Event | Price |
|---|---|---|
| 10/15/2024 | Sold | $3,475,000$571/sqft |
Source: | ||
| 9/15/2024 | Pending sale | $3,475,000$571/sqft |
Source: | ||
| 9/11/2024 | Listed for sale | $3,475,000+292.7%$571/sqft |
Source: | ||
| 3/3/2016 | Sold | $885,000-9.7%$146/sqft |
Source: | ||
| 1/31/2016 | Pending sale | $980,000$161/sqft |
Source: Fonville Morisey/Highway 54 Sales Office #2037251 Report a problem | ||
Public tax history
| Year | Property taxes | Tax assessment |
|---|---|---|
| 2025 | $33,250 +164.8% | $3,354,171 +272.6% |
| 2024 | $12,556 +6.5% | $900,167 |
| 2023 | $11,791 +2.3% | $900,167 |
Find assessor info on the county website
Neighborhood: Hope Valley
Nearby schools
GreatSchools rating
- 5/10Hope Valley ElementaryGrades: K-5Distance: 1.5 mi
- 8/10Sherwood Githens MiddleGrades: 6-8Distance: 1.3 mi
- 4/10Charles E Jordan Sr High SchoolGrades: 9-12Distance: 1.9 mi
Schools provided by the listing agent
- Elementary: Durham - Murray Massenburg
- Middle: Durham - Githens
- High: Durham - Jordan
Source: Doorify MLS. This data may not be complete. We recommend contacting the local school district to confirm school assignments for this home.
Get a cash offer in 3 minutes
Find out how much your home could sell for in as little as 3 minutes with a no-obligation cash offer.
Estimated market value$3,331,300
Get a cash offer in 3 minutes
Find out how much your home could sell for in as little as 3 minutes with a no-obligation cash offer.
Estimated market value
$3,331,300


