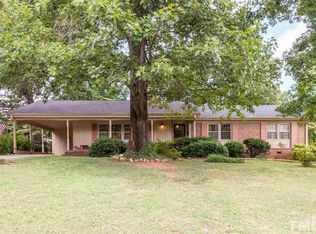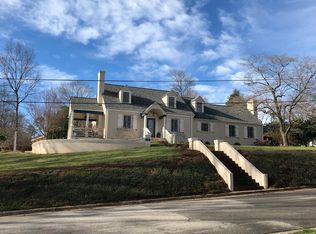There are certain streets in Raleigh that you ride down that just make you feel at home... Eton Road is one of those. This classic white brick ranch in Budleigh has had only three owners since it was built in 1956. Consider this home a blank slate for you to make your own! Newer roof, newer gas furnace, sealed crawlspace, tankless hot water heater, new fence (gated for kids and dogs), and a shed with a new roof. The space is perfect and livable... so let's see you make it your dream home!
This property is off market, which means it's not currently listed for sale or rent on Zillow. This may be different from what's available on other websites or public sources.

