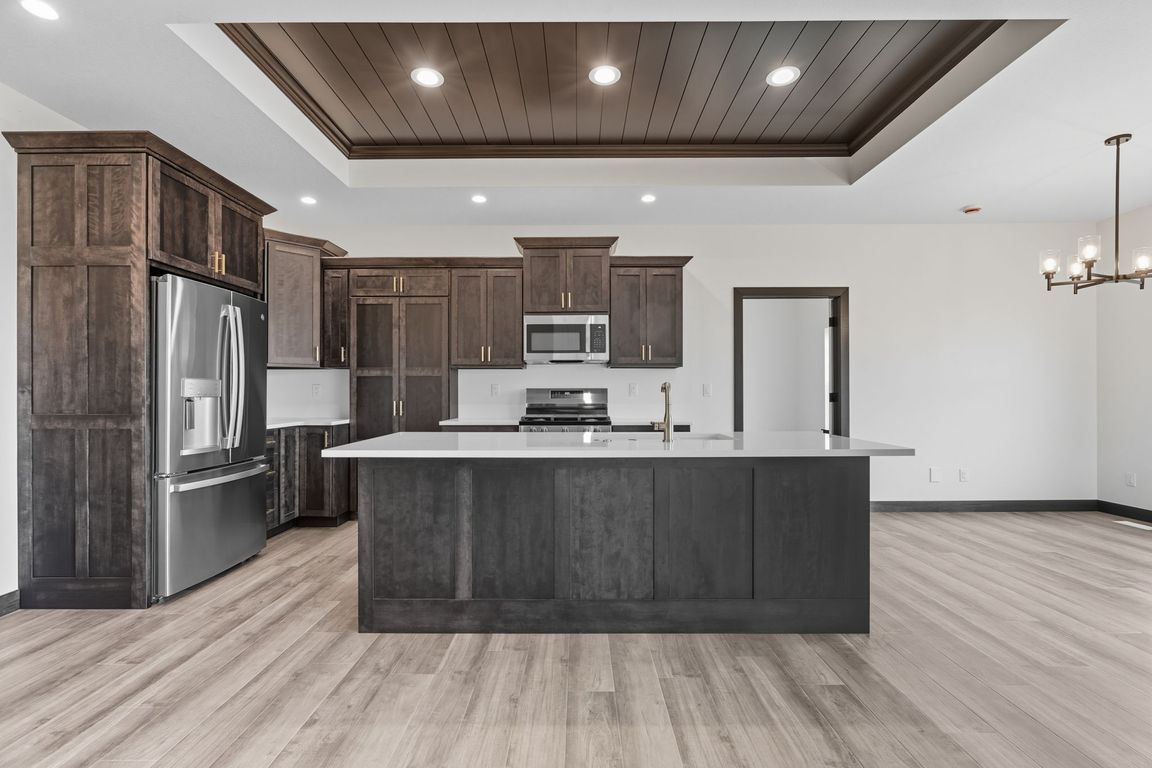Open: Sun 1pm-2:30pm

New construction
$485,000
3beds
1,660sqft
3115 Peregrine Ct SE, Cedar Rapids, IA 52403
3beds
1,660sqft
Single family residence
Built in 2025
0.29 Acres
3 Attached garage spaces
$292 price/sqft
What's special
Sleek tiled backsplashSpacious bedroomsDark wood ceiling inlayHidden walk-in pantryGenerous walk-in closetMaintenance free deckPrimary suite
Welcome to this newly built 1,660 sq ft home, offering the perfect blend of country living with the convenience of being within city limits. The main level features 3 spacious bedrooms, including a primary suite with a tiled walk-in shower, dual vanity, generous walk-in closet, and direct access to the laundry ...
- 10 days |
- 239 |
- 6 |
Source: CRAAR, CDRMLS,MLS#: 2508115 Originating MLS: Cedar Rapids Area Association Of Realtors
Originating MLS: Cedar Rapids Area Association Of Realtors
Travel times
Living Room
Kitchen
Primary Bedroom
Zillow last checked: 7 hours ago
Listing updated: October 04, 2025 at 07:14am
Listed by:
Tim Scherbring 319-361-5111,
Epique Realty
Source: CRAAR, CDRMLS,MLS#: 2508115 Originating MLS: Cedar Rapids Area Association Of Realtors
Originating MLS: Cedar Rapids Area Association Of Realtors
Facts & features
Interior
Bedrooms & bathrooms
- Bedrooms: 3
- Bathrooms: 3
- Full bathrooms: 2
- 1/2 bathrooms: 1
Rooms
- Room types: Laundry
Other
- Level: First
Heating
- Forced Air, Gas
Cooling
- Central Air
Appliances
- Included: Dishwasher, Disposal, Gas Water Heater, Microwave, Range, Refrigerator
- Laundry: Main Level
Features
- Breakfast Bar, Dining Area, Separate/Formal Dining Room, Bath in Primary Bedroom, Main Level Primary, Central Vacuum
- Basement: Full,Concrete,Walk-Out Access
- Has fireplace: Yes
- Fireplace features: Electric, Insert, Living Room
Interior area
- Total interior livable area: 1,660 sqft
- Finished area above ground: 1,660
- Finished area below ground: 0
Video & virtual tour
Property
Parking
- Total spaces: 3
- Parking features: Attached, Garage, Guest, Tandem, Garage Door Opener
- Attached garage spaces: 3
Features
- Levels: One
- Stories: 1
- Patio & porch: Deck, Patio
Lot
- Size: 0.29 Acres
- Dimensions: 90 x 140
Details
- Parcel number: 143540300100000
Construction
Type & style
- Home type: SingleFamily
- Architectural style: Ranch
- Property subtype: Single Family Residence
Materials
- Frame, Stone, Vinyl Siding
- Foundation: Poured
Condition
- New construction: Yes
- Year built: 2025
Details
- Builder name: United Homes & Remodeling
Utilities & green energy
- Sewer: Public Sewer
- Water: Public
Community & HOA
Location
- Region: Cedar Rapids
Financial & listing details
- Price per square foot: $292/sqft
- Annual tax amount: $80
- Date on market: 9/24/2025
- Listing terms: Cash,Conventional,FHA,VA Loan